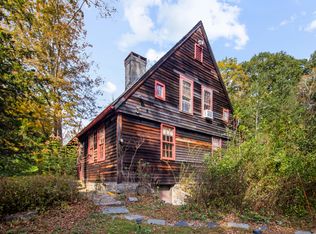Sold for $515,000
$515,000
27 Old Nod Road, Clinton, CT 06413
3beds
2,444sqft
Single Family Residence
Built in 1969
3.43 Acres Lot
$557,200 Zestimate®
$211/sqft
$3,113 Estimated rent
Home value
$557,200
$501,000 - $618,000
$3,113/mo
Zestimate® history
Loading...
Owner options
Explore your selling options
What's special
MULTIPLE OFFERS RECEIVED - HIGHEST & BEST DUE MONDAY AT 2:00! Nestled on the serene shores of a picturesque lake in Clinton, CT, this renovated 3-bedroom, 2-bath chalet home offers an enchanting blend of rustic charm and modern comfort. The expansive windows flood the interior with natural light and showcase stunning lake vistas. Enjoy direct access to the water, relaxing in the serene atmosphere of nature with blue heron, osprey, ducks and cormorants! A spacious deck provides an idyllic setting for outdoor dining, entertaining, or taking in the views. The property offers privacy, a 20X20 fenced garden with raised beds and over 3 acres. The open concept living area features vaulted ceilings and a striking fireplace, while the well-appointed kitchen boasts modern appliances, a GE Cafe Enthusiasts dual fuel stove, quartzite countertops, custom cabinetry, and a breakfast bar. There is also a main level master bedroom, a sitting room and an office on this level. Elegantly designed bathrooms feature contemporary fixtures and custom designed built-ins. The finished walkout lower-level plays like a main floor with double sliders and water views and houses 2 more bedrooms, a 2nd bath and the family room with a 2nd fireplace and a kitchenette. The detached garage provides ample storage and has its own electric. Located in the charming town of Clinton, this home is close to everything yet feels worlds away, making it the perfect haven for anyone seeking a serene and scenic escape. Barn/Garage is being sold As-Is
Zillow last checked: 8 hours ago
Listing updated: October 01, 2024 at 02:00am
Listed by:
Heather Dacey 203-314-1301,
Compass Connecticut, LLC
Bought with:
Toni A. Iandoli, RES.0813067
William Pitt Sotheby's Int'l
Source: Smart MLS,MLS#: 24027250
Facts & features
Interior
Bedrooms & bathrooms
- Bedrooms: 3
- Bathrooms: 2
- Full bathrooms: 2
Primary bedroom
- Features: Hardwood Floor
- Level: Main
- Area: 195 Square Feet
- Dimensions: 13 x 15
Bedroom
- Features: Engineered Wood Floor
- Level: Lower
- Area: 144 Square Feet
- Dimensions: 12 x 12
Bedroom
- Features: Engineered Wood Floor
- Level: Lower
- Area: 90 Square Feet
- Dimensions: 9 x 10
Dining room
- Features: Combination Liv/Din Rm, Hardwood Floor
- Level: Main
- Area: 156 Square Feet
- Dimensions: 12 x 13
Family room
- Features: Fireplace, Sliders, Engineered Wood Floor
- Level: Lower
- Area: 414 Square Feet
- Dimensions: 18 x 23
Kitchen
- Features: Remodeled, Breakfast Bar, Quartz Counters, Dining Area, Hardwood Floor
- Level: Main
- Area: 184 Square Feet
- Dimensions: 8 x 23
Living room
- Features: Combination Liv/Din Rm, Gas Log Fireplace, Sliders, Hardwood Floor
- Level: Main
- Area: 221 Square Feet
- Dimensions: 13 x 17
Office
- Features: High Ceilings, Hardwood Floor
- Level: Main
- Area: 168 Square Feet
- Dimensions: 12 x 14
Other
- Features: Hardwood Floor
- Level: Main
- Area: 132 Square Feet
- Dimensions: 11 x 12
Heating
- Hot Water, Propane
Cooling
- Central Air
Appliances
- Included: Oven/Range, Microwave, Refrigerator, Dishwasher, Washer, Dryer, Water Heater, Tankless Water Heater
- Laundry: Lower Level
Features
- Open Floorplan
- Windows: Thermopane Windows
- Basement: Full,Partially Finished
- Attic: Storage,Pull Down Stairs
- Number of fireplaces: 2
Interior area
- Total structure area: 2,444
- Total interior livable area: 2,444 sqft
- Finished area above ground: 1,300
- Finished area below ground: 1,144
Property
Parking
- Total spaces: 2
- Parking features: Detached
- Garage spaces: 2
Features
- Patio & porch: Deck
- Exterior features: Rain Gutters
- Has view: Yes
- View description: Water
- Has water view: Yes
- Water view: Water
- Waterfront features: Waterfront, Lake, Access
Lot
- Size: 3.43 Acres
- Features: Interior Lot, Wooded
Details
- Parcel number: 948878
- Zoning: R-30
Construction
Type & style
- Home type: SingleFamily
- Architectural style: Chalet
- Property subtype: Single Family Residence
Materials
- Clapboard
- Foundation: Concrete Perimeter
- Roof: Asphalt
Condition
- New construction: No
- Year built: 1969
Utilities & green energy
- Sewer: Septic Tank
- Water: Well
- Utilities for property: Cable Available
Green energy
- Energy efficient items: Windows
Community & neighborhood
Community
- Community features: Health Club, Lake, Library, Medical Facilities, Park, Shopping/Mall
Location
- Region: Clinton
Price history
| Date | Event | Price |
|---|---|---|
| 9/13/2024 | Sold | $515,000+3.2%$211/sqft |
Source: | ||
| 6/27/2024 | Listed for sale | $499,000$204/sqft |
Source: | ||
Public tax history
| Year | Property taxes | Tax assessment |
|---|---|---|
| 2025 | $6,222 +2.9% | $199,800 |
| 2024 | $6,046 +1.4% | $199,800 |
| 2023 | $5,960 | $199,800 |
Find assessor info on the county website
Neighborhood: 06413
Nearby schools
GreatSchools rating
- 7/10Lewin G. Joel Jr. SchoolGrades: PK-4Distance: 1.4 mi
- 7/10Jared Eliot SchoolGrades: 5-8Distance: 1.6 mi
- 7/10The Morgan SchoolGrades: 9-12Distance: 1 mi
Schools provided by the listing agent
- High: Morgan
Source: Smart MLS. This data may not be complete. We recommend contacting the local school district to confirm school assignments for this home.
Get pre-qualified for a loan
At Zillow Home Loans, we can pre-qualify you in as little as 5 minutes with no impact to your credit score.An equal housing lender. NMLS #10287.
Sell for more on Zillow
Get a Zillow Showcase℠ listing at no additional cost and you could sell for .
$557,200
2% more+$11,144
With Zillow Showcase(estimated)$568,344
