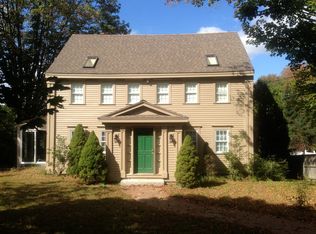Closed
Listed by:
Joe Leddy,
Duston Leddy Real Estate Cell:603-494-6864
Bought with: Century 21 Barbara Patterson
$640,720
27 Old Mill Road, South Berwick, ME 03908
3beds
1,980sqft
Single Family Residence
Built in 2023
10,019 Square Feet Lot
$675,700 Zestimate®
$324/sqft
$3,312 Estimated rent
Home value
$675,700
$635,000 - $723,000
$3,312/mo
Zestimate® history
Loading...
Owner options
Explore your selling options
What's special
A lovely colonial, built in late 2023, nestled on a corner lot, this home showcases hardwood floors and a convenient layout that blends style & practicality. Upon entry, you'll be greeted by the inviting living room, with hardwood floors and double hung windows with views of the front lawn. Adjacent to the foyer is a versatile den, offering many possibilities such as office, playroom, or guest bedroom. Venture into the heart of the home and discover a spacious kitchen. Boasting stainless steel appliances, quartz countertops, & a welcoming island with bar seating, perfect for both morning coffee breaks or entertaining guests while preparing gourmet meals. The kitchen flows into the dining area on one side with sliding doors leading to the back deck, providing a charming view of the tree-lined yard. Convenience meets functionality with a large pantry area & a half bath with laundry located just off to the other side of the kitchen. Upstairs, find 3 bedrooms, including the primary bedroom with its own luxurious bath. Step outside to take in the tranquility of the treelined yard from the deck. Additional highlights include an unfinished walkout basement with potential for customization, & an attached garage providing storage and parking. Enjoy the comforts of central air & propane heat, coupled with the convenience of city water and sewer. All located mere minutes from downtown South Berwick.
Zillow last checked: 8 hours ago
Listing updated: March 15, 2024 at 09:37am
Listed by:
Joe Leddy,
Duston Leddy Real Estate Cell:603-494-6864
Bought with:
Joy Bolduc
Century 21 Barbara Patterson
Source: PrimeMLS,MLS#: 4985145
Facts & features
Interior
Bedrooms & bathrooms
- Bedrooms: 3
- Bathrooms: 3
- Full bathrooms: 2
- 1/2 bathrooms: 1
Heating
- Propane, Forced Air
Cooling
- Central Air
Appliances
- Included: Dishwasher, Dryer, Microwave, Gas Range, Refrigerator, Washer, Propane Water Heater
- Laundry: Laundry Hook-ups, 1st Floor Laundry
Features
- Dining Area, Kitchen/Dining, Primary BR w/ BA
- Flooring: Carpet, Hardwood, Tile
- Basement: Unfinished,Walkout,Interior Entry
Interior area
- Total structure area: 2,970
- Total interior livable area: 1,980 sqft
- Finished area above ground: 1,980
- Finished area below ground: 0
Property
Parking
- Total spaces: 1
- Parking features: Paved, Attached
- Garage spaces: 1
Features
- Levels: Two
- Stories: 2
- Exterior features: Deck
Lot
- Size: 10,019 sqft
- Features: Level
Details
- Parcel number: SBERM020B019LB
- Zoning description: R1
Construction
Type & style
- Home type: SingleFamily
- Architectural style: Colonial
- Property subtype: Single Family Residence
Materials
- Wood Frame, Vinyl Siding
- Foundation: Concrete
- Roof: Shingle
Condition
- New construction: No
- Year built: 2023
Utilities & green energy
- Electric: Circuit Breakers
- Sewer: Public Sewer
- Utilities for property: Propane
Community & neighborhood
Location
- Region: South Berwick
Price history
| Date | Event | Price |
|---|---|---|
| 3/15/2024 | Sold | $640,720+0.3%$324/sqft |
Source: | ||
| 2/20/2024 | Pending sale | $639,000$323/sqft |
Source: | ||
| 2/20/2024 | Contingent | $639,000$323/sqft |
Source: | ||
| 2/15/2024 | Listed for sale | $639,000+1.6%$323/sqft |
Source: | ||
| 10/25/2023 | Sold | $629,000+3.3%$318/sqft |
Source: | ||
Public tax history
| Year | Property taxes | Tax assessment |
|---|---|---|
| 2024 | $6,882 +379.2% | $512,800 +398.3% |
| 2023 | $1,436 +6.1% | $102,900 +10.5% |
| 2022 | $1,354 -6.4% | $93,100 |
Find assessor info on the county website
Neighborhood: 03908
Nearby schools
GreatSchools rating
- 5/10Marshwood Great Works SchoolGrades: 4-5Distance: 0.3 mi
- 8/10Marshwood Middle SchoolGrades: 6-8Distance: 4.7 mi
- 9/10Marshwood High SchoolGrades: 9-12Distance: 1.4 mi
Get pre-qualified for a loan
At Zillow Home Loans, we can pre-qualify you in as little as 5 minutes with no impact to your credit score.An equal housing lender. NMLS #10287.
Sell for more on Zillow
Get a Zillow Showcase℠ listing at no additional cost and you could sell for .
$675,700
2% more+$13,514
With Zillow Showcase(estimated)$689,214
