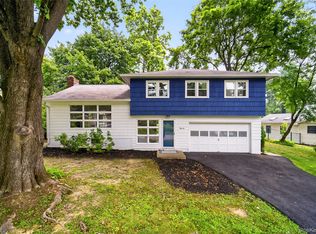Sold for $480,000
$480,000
27 OLD FARMS Road, Poughkeepsie, NY 12603
3beds
--baths
2,122sqft
Single Family Residence, Residential
Built in 1958
0.3 Acres Lot
$534,000 Zestimate®
$226/sqft
$3,909 Estimated rent
Home value
$534,000
$507,000 - $561,000
$3,909/mo
Zestimate® history
Loading...
Owner options
Explore your selling options
What's special
Spackenkill stunner...expect to be impressed! Every inch of this beautiful home has been custom built, perfectly designed, and meticulously maintained. Dramatic, yet warm & cozy open floor plan boasts soaring ceilings, stunning Oak HW's, and the most striking custom FP at the hearth of the home showcasing a custom 5- wood mantle w/blt-in lighting and glass tile & slate surround. Gorgeous Chef's kitchen features a huge silestone island with countertop stove and downdraft, custom cabinetry & lighting, glass backsplash, SS appliances, and wonderful pantry area leading to 1/2 bath, and outdoor patio with summer kitchen. Spectacular sunroom with soaring ceilings & walls of windows overlooking the patio complete the space, making it perfect for entertaining. First primary suite is a dream with impressive double tray ceilings, twin custom lighted cedar closets, and a glorious spa bath. Lower level features a second BR with pretty elec FP w/ stone mantle, ensuite bath, cedar WIC plus 2nd closet, 2nd ldry, plus unfinished area offering endless possibilities for in-law or teen suite. Endless updates include new architectural roof 2019', updated pella windows, peerless furnace 2001, HWH 2020, 200 amp elec w/ whole house generator hook-up, extensive landscape & hardscape, complete interior renovations, exquisite masonry work inside & out, and so much more. Award-winning Spackenkill schools, convenient town water & sewer, dream location close to train, all amenities and commuter routes make this the perfect place to call home! SELLER REQUESTING BEST & HIGHEST BY 5PM SATURDAY 2-11-23,ROOF:Asphalt Shingles,EQUIPMENT:Carbon Monoxide Detector,Smoke Detectors,FLOORING:Wood,Ceramic Tile,Slate,Basement:Interior Access,AMENITIES:Medical Facility,OTHERROOMS:Sun Room,Formal Dining Room,Family Room,In-Law,Laundry/Util. Room,Level 1 Desc:EIK, LR W/ FP, FDR, SUNRM, LDRY,1/2 BTH, SUNKEN FR,ExteriorFeatures:Landscaped,Outside Lighting,InteriorFeatures:Washer Connection,Some Window Treatments,Electric Dryer Connection,Sliding Glass Doors,Walk-In Closets,Below Grnd Sq Feet:480,Unfinished Square Feet:80,AboveGrade:2042,Level 2 Desc:PRIMARY BR ENSUITE, 2ND BR, FULL BATH, ATTIC STORAGE,FOUNDATION:Block
Zillow last checked: 8 hours ago
Listing updated: June 13, 2025 at 02:08pm
Listed by:
Susan Todd 845-416-8616,
BHHS Hudson Valley Properties 845-896-9000
Bought with:
Anthony P. Hardisty, 10401241516
Sams Realty
FNIS
Source: OneKey® MLS,MLS#: M413531
Facts & features
Interior
Bedrooms & bathrooms
- Bedrooms: 3
- Full bathrooms: 2
- 1/2 bathrooms: 2
Primary bedroom
- Level: Second
Bedroom 1
- Description: Bedroom 2:Hard Wood Floor
- Level: Second
Bedroom 2
- Description: Bedroom 3:Laminate Floor
- Level: Basement
Bathroom 1
- Description: Master Bath:Ceramic Tile Floor
- Level: Second
Bathroom 2
- Description: Bathroom 2:Ceramic Tile Floor
- Level: Second
Bathroom 3
- Description: Bathroom 3:Ceramic Tile Floor
- Level: Basement
Dining room
- Description: Dining Room:Hard Wood Floor
- Level: First
Family room
- Level: First
Kitchen
- Description: Kitchen:Dining Area,Hard Wood Floor,Pantry
- Level: First
Living room
- Description: Living Room:Fireplace,Hard Wood Floor
- Level: First
Heating
- Forced Air
Cooling
- Central Air
Appliances
- Included: Dishwasher, Dryer, Microwave, Refrigerator, Washer
Features
- Cathedral Ceiling(s), Ceiling Fan(s)
- Basement: Full,Partially Finished
- Number of fireplaces: 1
Interior area
- Total structure area: 2,122
- Total interior livable area: 2,122 sqft
Property
Parking
- Parking features: Garage Door Opener, Garage, Off Street, Underground
Features
- Levels: Multi/Split
- Patio & porch: Patio
- Has view: Yes
- View description: Park/Greenbelt
Lot
- Size: 0.30 Acres
- Features: Corner Lot, Level, Near Public Transit
Details
- Parcel number: 13468900616000046363880000
- Zoning: R20
Construction
Type & style
- Home type: SingleFamily
- Property subtype: Single Family Residence, Residential
Materials
- Stone, Vinyl Siding
Condition
- Year built: 1958
Utilities & green energy
- Water: Public
Community & neighborhood
Community
- Community features: Fitness Center, Golf, Park
Location
- Region: Poughkeepsie
- Subdivision: HAGEN FARMS
Other
Other facts
- Listing agreement: Exclusive Right To Sell
- Listing terms: Cash,Other
Price history
| Date | Event | Price |
|---|---|---|
| 6/1/2023 | Sold | $480,000+4.6%$226/sqft |
Source: | ||
| 3/6/2023 | Contingent | $459,000$216/sqft |
Source: | ||
| 3/6/2023 | Pending sale | $459,000$216/sqft |
Source: | ||
| 2/3/2023 | Listed for sale | $459,000+243.8%$216/sqft |
Source: | ||
| 10/28/1994 | Sold | $133,500$63/sqft |
Source: Public Record Report a problem | ||
Public tax history
| Year | Property taxes | Tax assessment |
|---|---|---|
| 2024 | -- | $469,000 +29.2% |
| 2023 | -- | $363,000 +11% |
| 2022 | -- | $327,000 +10.1% |
Find assessor info on the county website
Neighborhood: Spackenkill
Nearby schools
GreatSchools rating
- 6/10Hagan SchoolGrades: 3-5Distance: 0.3 mi
- 7/10Orville A Todd Middle SchoolGrades: 6-8Distance: 1 mi
- 9/10Spackenkill High SchoolGrades: 9-12Distance: 0.3 mi
Schools provided by the listing agent
- Elementary: Hagan
- Middle: Orville A Todd Middle School
- High: Spackenkill High School
Source: OneKey® MLS. This data may not be complete. We recommend contacting the local school district to confirm school assignments for this home.
Get a cash offer in 3 minutes
Find out how much your home could sell for in as little as 3 minutes with a no-obligation cash offer.
Estimated market value$534,000
Get a cash offer in 3 minutes
Find out how much your home could sell for in as little as 3 minutes with a no-obligation cash offer.
Estimated market value
$534,000
