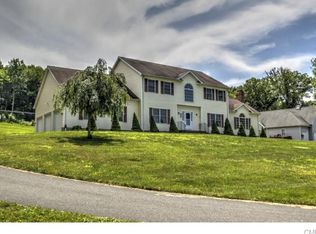Original owner is ready to sell and is looking for a new buyer. Attractive & well-cared for colonial with a front entry walkway from the driveway & a 2 car att, garage. This 4 bedroom 2.5 bath home offers a versatile floor plan for everyone's needs. A tiled entry foyer leads to an over-sized eat-in-kitchen which boasts granite counters, an attractive backsplash & a separate dining area w/sliding glass doors to an extended deck overlooking a private treed backyard & an above-ground pool, The kitchen is ideal for casual family gatherings w/a center island equipped to accommodate additional seating, built in double ovens, an abundance of cabinets, & a walk-in-pantry, or for more formal entertaining enjoy the dining room with crown moldings & wainscotting. The sizable family room offers a w/fireplace, vaulted ceilings & hardwood floors. 1st floor generously sized living room is currently being used as a den & is ideal for cozy gatherings, play room or a large office. The 2nd floor offers a comfortable master bedroom with separate sitting area, 2 double walk-in closets, a walk in attic for storage over garage or a push up attic. A generous master bath has an attractive corner jetted tub, a separate shower, linen closet & an extended vanity with double sinks. plus 3 additional bedrooms. There is also a full basement for additional storage or future expansion. Good commuter location. Close to Quarry Walk - Shopping, Jackson Cove, & the High School.
This property is off market, which means it's not currently listed for sale or rent on Zillow. This may be different from what's available on other websites or public sources.

