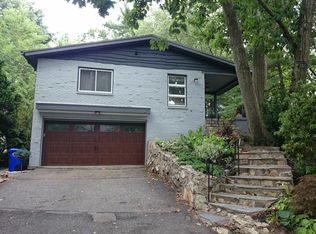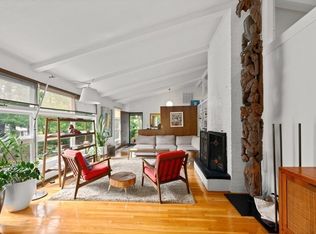Sold for $1,678,000
$1,678,000
27 Ogden Rd, Brookline, MA 02467
3beds
2,184sqft
Single Family Residence
Built in 1940
9,652 Square Feet Lot
$1,728,200 Zestimate®
$768/sqft
$5,743 Estimated rent
Home value
$1,728,200
$1.59M - $1.87M
$5,743/mo
Zestimate® history
Loading...
Owner options
Explore your selling options
What's special
NEW LISTING! COMMUTER OPEN HOUSE 4:30 to 5:45 MONDAY NOVEMBER 4. Located on a prime tree lined South Brookline street steps from the library and Putterham Circle, 27 Ogden Rd. is a well maintained and updated home that features a front to back primary suite with a beautifully updated en suite bathroom with heated floor. Central air, hardwood floors throughout, front to back living room with fireplace and direct access to a screened porch and large deck overlooking a spacious fenced yard. There 2 additional bedrooms upstairs, an updated family bathroom plus a den/office. The updated kitchen plus a finished basement and a one car garage complete this offering. OFFERS WILL BE REVIEWED TUESDAY, NOV 5, @5pm AND RESPONDED TO WITHIN 24 HOURS. Agents: Please see offer Instructions.
Zillow last checked: 8 hours ago
Listing updated: December 06, 2024 at 07:09am
Listed by:
Greater Boston Home Team 617-651-1550,
Greater Boston Home Buying 617-469-4200,
Jesse Schneiderman 617-520-4547
Bought with:
Beyond Boston Properties Group
Compass
Source: MLS PIN,MLS#: 73308787
Facts & features
Interior
Bedrooms & bathrooms
- Bedrooms: 3
- Bathrooms: 3
- Full bathrooms: 2
- 1/2 bathrooms: 1
Primary bedroom
- Features: Flooring - Hardwood
- Level: Second
Bedroom 2
- Features: Flooring - Hardwood
- Level: Third
Bedroom 3
- Features: Flooring - Hardwood
- Level: Second
Primary bathroom
- Features: Yes
Dining room
- Features: Flooring - Hardwood
- Level: First
Family room
- Features: Flooring - Hardwood
Kitchen
- Features: Flooring - Hardwood
- Level: First
Living room
- Features: Flooring - Hardwood
- Level: First
Office
- Features: Flooring - Hardwood
- Level: Second
Heating
- Central, Natural Gas
Cooling
- Central Air
Appliances
- Included: Tankless Water Heater, Range, Dishwasher, Disposal, Microwave, Refrigerator, Washer, Dryer
Features
- Bathroom - Full, Bathroom - Half, Home Office, Bathroom, Central Vacuum
- Flooring: Hardwood, Flooring - Hardwood, Flooring - Stone/Ceramic Tile
- Windows: Insulated Windows
- Basement: Full
- Number of fireplaces: 1
- Fireplace features: Living Room
Interior area
- Total structure area: 2,184
- Total interior livable area: 2,184 sqft
Property
Parking
- Total spaces: 3
- Parking features: Attached, Paved Drive, Off Street
- Attached garage spaces: 1
- Uncovered spaces: 2
Features
- Patio & porch: Screened, Deck - Wood
- Exterior features: Porch - Screened, Deck - Wood
Lot
- Size: 9,652 sqft
- Features: Level
Details
- Parcel number: 42160
- Zoning: RES
Construction
Type & style
- Home type: SingleFamily
- Architectural style: Colonial,Garrison
- Property subtype: Single Family Residence
Materials
- Frame
- Foundation: Concrete Perimeter
- Roof: Shingle
Condition
- Year built: 1940
Utilities & green energy
- Electric: Circuit Breakers, 200+ Amp Service
- Sewer: Public Sewer
- Water: Public
Community & neighborhood
Community
- Community features: Public Transportation, Shopping, Public School, Other
Location
- Region: Brookline
- Subdivision: Chestnut Hill / South Brookline
Price history
| Date | Event | Price |
|---|---|---|
| 12/5/2024 | Sold | $1,678,000+11.9%$768/sqft |
Source: MLS PIN #73308787 Report a problem | ||
| 11/7/2024 | Contingent | $1,500,000$687/sqft |
Source: MLS PIN #73308787 Report a problem | ||
| 11/1/2024 | Listed for sale | $1,500,000+92.2%$687/sqft |
Source: MLS PIN #73308787 Report a problem | ||
| 6/9/2023 | Listing removed | -- |
Source: Zillow Rentals Report a problem | ||
| 6/7/2023 | Listed for rent | $6,000$3/sqft |
Source: Zillow Rentals Report a problem | ||
Public tax history
| Year | Property taxes | Tax assessment |
|---|---|---|
| 2025 | $14,012 +5.1% | $1,419,700 +4% |
| 2024 | $13,337 +9.8% | $1,365,100 +12% |
| 2023 | $12,146 +2.7% | $1,218,300 +5% |
Find assessor info on the county website
Neighborhood: Chestnut Hill
Nearby schools
GreatSchools rating
- 9/10Baker SchoolGrades: K-8Distance: 0.4 mi
- 9/10Brookline High SchoolGrades: 9-12Distance: 2.5 mi
Schools provided by the listing agent
- Elementary: Brookline
- Middle: Brookline
- High: Brookline
Source: MLS PIN. This data may not be complete. We recommend contacting the local school district to confirm school assignments for this home.
Get a cash offer in 3 minutes
Find out how much your home could sell for in as little as 3 minutes with a no-obligation cash offer.
Estimated market value$1,728,200
Get a cash offer in 3 minutes
Find out how much your home could sell for in as little as 3 minutes with a no-obligation cash offer.
Estimated market value
$1,728,200

