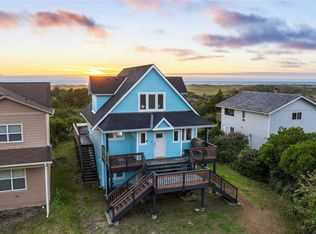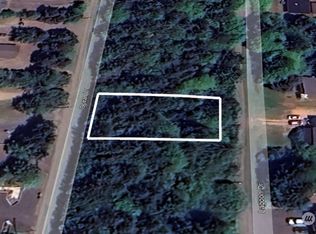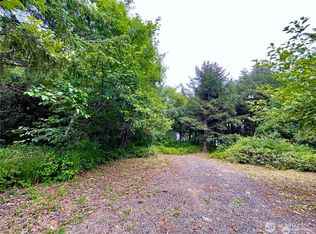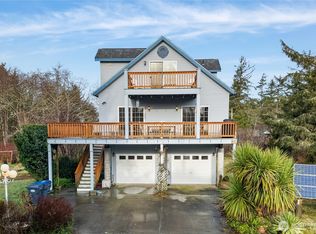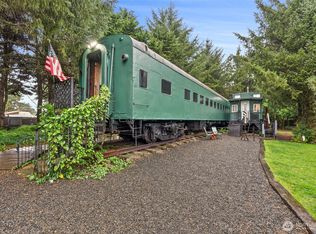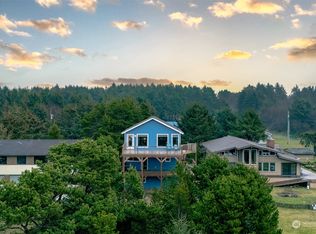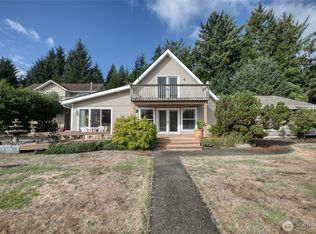Ocean Front Oasis - located outside of Ocean Shores & just 10 miles to the popular Seabrook. This gated community offers a secluded location w/ a quaint community-feel. Flexible use allows for full-time or part-time living + income producing potential. Enjoy panoramic ocean views & evening sunsets from the main level w/ a wall of windows in the great room & expansive deck - kitchen w/ dining space, cozy wood fireplace & guest bedroom + full bath. The ocean-view upper level is a dedicated Primary Suite w/ balcony, living & office space, step-in shower, double sinks, laundry & walk-in closet. Enter on the lower level w/ guest bedroom, guest bath + laundry. Oversized 3-car garage + bonus room could be used as rec room, fitness room or office.
Active
Listed by:
Addie Wenger,
Windermere R.E. Ocean Shores
$827,000
27 Ocean Lane, Copalis Beach, WA 98535
3beds
2,168sqft
Est.:
Single Family Residence
Built in 2006
9,583.2 Square Feet Lot
$807,300 Zestimate®
$381/sqft
$15/mo HOA
What's special
Cozy wood fireplacePanoramic ocean viewsEvening sunsetsFitness roomBonus roomGuest bedroomRec room
- 49 days |
- 430 |
- 22 |
Zillow last checked: 8 hours ago
Listing updated: November 14, 2025 at 01:32pm
Listed by:
Addie Wenger,
Windermere R.E. Ocean Shores
Source: NWMLS,MLS#: 2447259
Tour with a local agent
Facts & features
Interior
Bedrooms & bathrooms
- Bedrooms: 3
- Bathrooms: 3
- Full bathrooms: 1
- 3/4 bathrooms: 2
- Main level bathrooms: 1
- Main level bedrooms: 1
Bedroom
- Level: Lower
Bedroom
- Level: Main
Bathroom full
- Level: Main
Bathroom three quarter
- Level: Lower
Bonus room
- Level: Garage
Entry hall
- Level: Lower
Great room
- Level: Main
Kitchen with eating space
- Level: Main
Utility room
- Level: Garage
Heating
- Fireplace, Heat Pump, Stove/Free Standing, Electric
Cooling
- Heat Pump
Appliances
- Included: Dishwasher(s), Dryer(s), Refrigerator(s), Stove(s)/Range(s), Washer(s), Water Heater: Electric, Water Heater Location: Garage
Features
- Bath Off Primary, Ceiling Fan(s), Dining Room
- Flooring: Ceramic Tile
- Doors: French Doors
- Windows: Double Pane/Storm Window
- Basement: None
- Number of fireplaces: 1
- Fireplace features: Wood Burning, Main Level: 1, Fireplace
Interior area
- Total structure area: 2,168
- Total interior livable area: 2,168 sqft
Video & virtual tour
Property
Parking
- Total spaces: 3
- Parking features: Driveway, Attached Garage, RV Parking
- Attached garage spaces: 3
Features
- Levels: Three Or More
- Entry location: Lower
- Patio & porch: Bath Off Primary, Ceiling Fan(s), Double Pane/Storm Window, Dining Room, Fireplace, French Doors, Security System, Walk-In Closet(s), Water Heater, Wired for Generator
- Has view: Yes
- View description: Ocean, Territorial
- Has water view: Yes
- Water view: Ocean
- Waterfront features: Creek, Ocean Front
Lot
- Size: 9,583.2 Square Feet
- Dimensions: 166' x 60' x 166' x 61'
- Features: Adjacent to Public Land, Dead End Street, Deck, Electric Car Charging, Fenced-Partially, Gated Entry, High Speed Internet, RV Parking
- Topography: Dune,Level
- Residential vegetation: Brush, Garden Space
Details
- Parcel number: 815017700000
- Zoning: R3
- Zoning description: Jurisdiction: County
- Special conditions: Standard
- Other equipment: Wired for Generator
Construction
Type & style
- Home type: SingleFamily
- Architectural style: Northwest Contemporary
- Property subtype: Single Family Residence
Materials
- Cement Planked, Wood Siding, Wood Products, Cement Plank
- Foundation: Poured Concrete
- Roof: Composition
Condition
- Good
- Year built: 2006
Utilities & green energy
- Electric: Company: GH PUD
- Sewer: Septic Tank
- Water: Public, Shared Well, Company: GH County
Community & HOA
Community
- Features: Gated, Trail(s)
- Security: Security System
- Subdivision: Copalis Beach
HOA
- Services included: Road Maintenance
- HOA fee: $185 annually
Location
- Region: Copalis Beach
Financial & listing details
- Price per square foot: $381/sqft
- Tax assessed value: $759,848
- Annual tax amount: $6,497
- Date on market: 10/21/2025
- Cumulative days on market: 51 days
- Listing terms: Cash Out,Conventional,VA Loan
- Inclusions: Dishwasher(s), Dryer(s), Refrigerator(s), Stove(s)/Range(s), Washer(s)
Estimated market value
$807,300
$767,000 - $848,000
$2,602/mo
Price history
Price history
| Date | Event | Price |
|---|---|---|
| 10/22/2025 | Listed for sale | $827,000-5.5%$381/sqft |
Source: | ||
| 8/8/2025 | Listing removed | $875,000$404/sqft |
Source: John L Scott Real Estate #2333241 Report a problem | ||
| 3/8/2025 | Price change | $875,000-7.9%$404/sqft |
Source: John L Scott Real Estate #2333241 Report a problem | ||
| 2/17/2025 | Listed for sale | $950,000$438/sqft |
Source: John L Scott Real Estate #2333241 Report a problem | ||
| 12/16/2024 | Listing removed | $950,000$438/sqft |
Source: John L Scott Real Estate #2288674 Report a problem | ||
Public tax history
Public tax history
| Year | Property taxes | Tax assessment |
|---|---|---|
| 2024 | $6,497 +9.6% | $759,848 +0.3% |
| 2023 | $5,929 +0.8% | $757,704 |
| 2022 | $5,880 +9.2% | $757,704 +36.6% |
Find assessor info on the county website
BuyAbility℠ payment
Est. payment
$4,870/mo
Principal & interest
$4015
Property taxes
$551
Other costs
$304
Climate risks
Neighborhood: 98535
Nearby schools
GreatSchools rating
- 4/10Pacific Beach Elementary SchoolGrades: PK-5Distance: 8 mi
- 4/10North Beach Middle SchoolGrades: 6-8Distance: 5.3 mi
- 4/10North Beach High SchoolGrades: 9-12Distance: 5.3 mi
Schools provided by the listing agent
- Elementary: Ocean Shores Elem
- Middle: North Beach Mid
- High: North Beach High
Source: NWMLS. This data may not be complete. We recommend contacting the local school district to confirm school assignments for this home.
- Loading
- Loading
