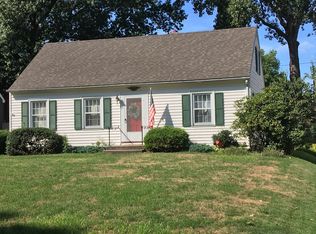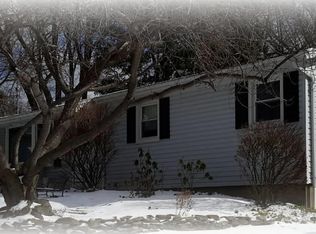Remarkable Cape-cod with 1st floor master bedroom and 1.5 baths. The large master has a separate dressing room-could be an office or nursery. Amazing first floor full bath w/tub & shower has separate rm with double sink. Oversized kitchen (21'8x8'10) has stainless appliances, tile flooring & large, open dining area (14'3x10'1) w/vaulted ceiling. The living rm has a wood burning fireplace & hardwood floors. There are 2 nice-size bedrms on second floor with a remodeled bathroom. Huge rec rm (21'9x19'11) adds tons of space for entertaining. Beautiful side entry mudroom offers tons of storage for all those boats & boots. Attached 2 car garage, thermal windows, central air & the yard has wood privacy fence in the back. A beautiful home in a quiet neighborhood- located on a dead-end street.
This property is off market, which means it's not currently listed for sale or rent on Zillow. This may be different from what's available on other websites or public sources.

