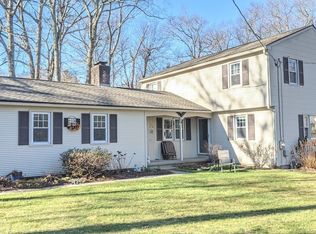Sold for $479,380 on 03/27/25
$479,380
27 Oakland St, Wilbraham, MA 01095
4beds
2,490sqft
Single Family Residence
Built in 1959
0.99 Acres Lot
$489,400 Zestimate®
$193/sqft
$3,631 Estimated rent
Home value
$489,400
$440,000 - $543,000
$3,631/mo
Zestimate® history
Loading...
Owner options
Explore your selling options
What's special
This 4-bedroom home offers an exceptional blend of space & comfort. Ideal for Multi-Generational Living: A dedicated office with a separate entrance and full bath provides the perfect space for an in-home business, guest suite, or live-in relative. Open & Inviting: Enjoy the flow of natural light in the open-concept dining room, kitchen and den with beautiful built-ins. Spacious Living: Relax in the massive living room, featuring gleaming hardwood floors and a cozy fireplace. Remodeled first-floor lavatory. Main bedroom with a walk-in closet. Bonus: Upgraded heating system. Whole-house generator ensures comfort during power outages, Cedar closet in basement, and all appliances remain. Fenced backyard provides a secure, private space for family fun and outdoor enjoyment. This beautifully maintained 2,490 sq ft home offers incredible value. Don't wait! Homes like this in this desirable area are highly sought after.
Zillow last checked: 8 hours ago
Listing updated: March 28, 2025 at 03:50am
Listed by:
Gold Star Team 413-265-0053,
Landmark, REALTORS® 413-596-4500
Bought with:
John Ferrera Jr
Stoney Hill Real Estate
Source: MLS PIN,MLS#: 73325806
Facts & features
Interior
Bedrooms & bathrooms
- Bedrooms: 4
- Bathrooms: 3
- Full bathrooms: 2
- 1/2 bathrooms: 1
Primary bedroom
- Features: Walk-In Closet(s), Flooring - Hardwood, Flooring - Wall to Wall Carpet
- Level: Second
- Area: 208
- Dimensions: 13 x 16
Bedroom 2
- Features: Flooring - Hardwood, Flooring - Wall to Wall Carpet
- Level: Second
- Area: 143
- Dimensions: 11 x 13
Bedroom 3
- Features: Ceiling Fan(s), Flooring - Hardwood, Flooring - Wall to Wall Carpet
- Level: Second
- Area: 182
- Dimensions: 13 x 14
Bedroom 4
- Features: Ceiling Fan(s), Flooring - Hardwood, Flooring - Wall to Wall Carpet
- Level: Second
- Area: 156
- Dimensions: 12 x 13
Bathroom 1
- Features: Bathroom - Half, Flooring - Stone/Ceramic Tile
- Level: First
Bathroom 2
- Features: Bathroom - Full, Bathroom - With Tub & Shower, Flooring - Stone/Ceramic Tile
- Level: Second
Bathroom 3
- Features: Bathroom - With Tub & Shower, Flooring - Vinyl
- Level: First
Dining room
- Features: Flooring - Hardwood, Window(s) - Bay/Bow/Box
- Level: First
- Area: 168
- Dimensions: 12 x 14
Kitchen
- Features: Flooring - Stone/Ceramic Tile, Pantry, Open Floorplan
- Level: First
- Area: 156
- Dimensions: 12 x 13
Living room
- Features: Flooring - Hardwood, Window(s) - Bay/Bow/Box
- Level: First
- Area: 400
- Dimensions: 16 x 25
Office
- Features: Bathroom - Full, Flooring - Laminate, Exterior Access
- Level: First
- Area: 260
- Dimensions: 13 x 20
Heating
- Baseboard, Natural Gas
Cooling
- Window Unit(s), Wall Unit(s)
Appliances
- Laundry: Electric Dryer Hookup, In Basement, Washer Hookup
Features
- Bathroom - Full, Den, Office
- Flooring: Wood, Tile, Carpet, Laminate, Flooring - Stone/Ceramic Tile
- Doors: Insulated Doors, Storm Door(s)
- Windows: Insulated Windows
- Basement: Full,Interior Entry,Bulkhead,Sump Pump,Concrete
- Number of fireplaces: 1
- Fireplace features: Living Room
Interior area
- Total structure area: 2,490
- Total interior livable area: 2,490 sqft
- Finished area above ground: 2,490
Property
Parking
- Total spaces: 5
- Parking features: Attached, Garage Door Opener, Paved Drive, Off Street, Paved
- Attached garage spaces: 2
- Uncovered spaces: 3
Features
- Exterior features: Rain Gutters, Storage, Fenced Yard
- Fencing: Fenced/Enclosed,Fenced
Lot
- Size: 0.99 Acres
- Features: Corner Lot, Level
Details
- Parcel number: M:8250 B:27 L:3559,3239130
- Zoning: res
Construction
Type & style
- Home type: SingleFamily
- Architectural style: Colonial
- Property subtype: Single Family Residence
Materials
- Frame
- Foundation: Concrete Perimeter
- Roof: Shingle
Condition
- Year built: 1959
Utilities & green energy
- Electric: Circuit Breakers, Generator Connection
- Sewer: Private Sewer
- Water: Private
- Utilities for property: for Electric Range, for Electric Dryer, Washer Hookup, Generator Connection
Community & neighborhood
Security
- Security features: Security System
Community
- Community features: Shopping, Golf, Private School, Public School
Location
- Region: Wilbraham
Other
Other facts
- Road surface type: Paved
Price history
| Date | Event | Price |
|---|---|---|
| 3/27/2025 | Sold | $479,380-2.1%$193/sqft |
Source: MLS PIN #73325806 | ||
| 2/16/2025 | Contingent | $489,900$197/sqft |
Source: MLS PIN #73325806 | ||
| 1/30/2025 | Listed for sale | $489,900$197/sqft |
Source: MLS PIN #73325806 | ||
| 1/18/2025 | Contingent | $489,900$197/sqft |
Source: MLS PIN #73325806 | ||
| 1/14/2025 | Listed for sale | $489,900$197/sqft |
Source: MLS PIN #73325806 | ||
Public tax history
| Year | Property taxes | Tax assessment |
|---|---|---|
| 2025 | $7,331 +1.9% | $410,000 +5.5% |
| 2024 | $7,191 +8.1% | $388,700 +9.3% |
| 2023 | $6,650 -0.7% | $355,600 +8.8% |
Find assessor info on the county website
Neighborhood: 01095
Nearby schools
GreatSchools rating
- 6/10Soule Road Elementary SchoolGrades: 4-5Distance: 0.7 mi
- 5/10Wilbraham Middle SchoolGrades: 6-8Distance: 3.2 mi
- 8/10Minnechaug Regional High SchoolGrades: 9-12Distance: 1.6 mi
Schools provided by the listing agent
- Elementary: Soule Road
- Middle: Wilbraham Ms
- High: Minnechaug Rhs
Source: MLS PIN. This data may not be complete. We recommend contacting the local school district to confirm school assignments for this home.

Get pre-qualified for a loan
At Zillow Home Loans, we can pre-qualify you in as little as 5 minutes with no impact to your credit score.An equal housing lender. NMLS #10287.
Sell for more on Zillow
Get a free Zillow Showcase℠ listing and you could sell for .
$489,400
2% more+ $9,788
With Zillow Showcase(estimated)
$499,188