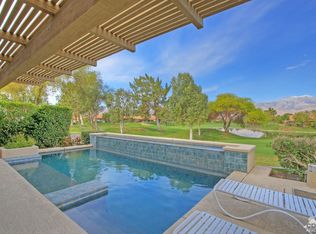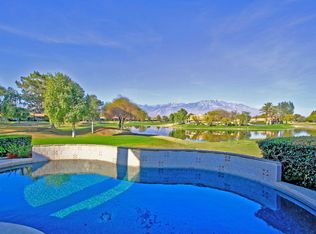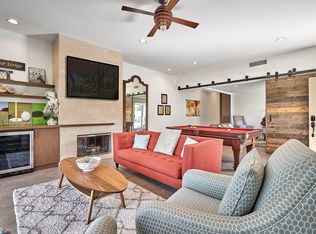Experience the epitome of luxury with unobstructed views of Mount San Jacinto and serene lakes, overlooking the 7th fairway of the Westin Rancho Mirage Resort & Spa golf course. This exceptional 3-bedroom, 3-bath home features tile & carpet flooring, showcasing unparalleled upgrades throughout. This one-of-a-kind home with gated courtyard, where you will be greeted by a sparkling lap pool & spa. The Great Room boasts a floor-to-ceiling custom rock fireplace, built-in cabinets, and expansive glass walls that frame the stunning Mt. San Jacinto views. The eat-in kitchen is a chef's dream, featuring quartz countertops, stainless steel appliances, and convenient slider access to the patio and terrace. The main level hosts a luxurious primary suite with direct access to the courtyard. The recently remodeled primary bath is a sanctuary, featuring dual vanities with quartz countertops, custom cabinetry, a magnificent shower, and a free-standing tub. Also on the main level, a second bedroom (currently used as a den) & another recently remodeled bath offers versatile space for guests or a home office. Upstairs, the second primary suite is a private retreat, complete with breathtaking mountain views, dual vanities, a tub, a shower, & a walk-in closet. Outside, the vistas of the golf course, mountains, lakes, and fairways create a picturesque backdrop for relaxation and entertainment. The home is part of a well-maintained HOA & is situated on fee land. Come home to your desert paradise.
This property is off market, which means it's not currently listed for sale or rent on Zillow. This may be different from what's available on other websites or public sources.


