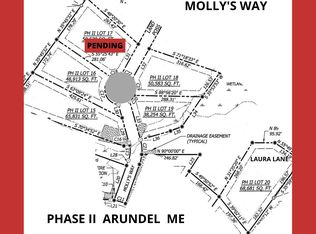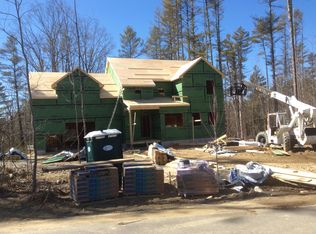Closed
$975,000
27 Oak Ridge Terrace, Arundel, ME 04046
4beds
2,548sqft
Single Family Residence
Built in 2022
0.62 Acres Lot
$982,900 Zestimate®
$383/sqft
$3,856 Estimated rent
Home value
$982,900
$924,000 - $1.05M
$3,856/mo
Zestimate® history
Loading...
Owner options
Explore your selling options
What's special
NEW PRICE on this exceptional modern farmhouse! Tucked at the end of a quiet cul-de-sac, this custom-built home effortlessly blends contemporary luxury with refined rustic style. White oak floors, exposed beams, and abundant natural light welcome you into a warm, open-concept living space centered around a cozy propane fireplace with direct access to a spacious back deck - perfect for entertaining or peaceful evenings at home.
At the heart of the home is a chef-inspired kitchen featuring Café appliances with upgraded copper hardware, a cast iron Kohler farmhouse sink, striking pendant lighting, and an inviting dining area. A custom walk-in pantry and a stylish half bath add both function and charm to the main level. A flexible bonus room just off the living area is ideal for a home office, den, or playroom.
Upstairs, the reimagined primary suite offers a serene retreat with a spa-like bath showcasing an oversized soaking tub, glass walk-in shower, separate toilet room, and custom lighting, as well as a generous walk-in closet. Three additional bedrooms and a chic full bath provide ample space for family or guests
Additional highlights include a Level 2 EV charger, central air, Nest smart thermostats, a water filtration system, and a spacious walkout basement offering storage and future potential. The attached two-car garage, wood-accented farmer's porch, and elevated finishes and fixtures complete this remarkable property.
Ideally located near schools, shopping, and commuter routes, this home combines refined living with everyday convenience in a peaceful neighborhood setting.
Zillow last checked: 8 hours ago
Listing updated: August 19, 2025 at 05:43am
Listed by:
Schlegel Realty
Bought with:
RE/MAX Realty One
Source: Maine Listings,MLS#: 1622935
Facts & features
Interior
Bedrooms & bathrooms
- Bedrooms: 4
- Bathrooms: 3
- Full bathrooms: 2
- 1/2 bathrooms: 1
Primary bedroom
- Level: Second
Bedroom 1
- Level: Second
Bedroom 2
- Level: Second
Bedroom 3
- Level: Second
Den
- Level: First
Dining room
- Level: First
Kitchen
- Level: First
Living room
- Level: First
Heating
- Forced Air
Cooling
- Central Air
Appliances
- Included: Dishwasher, Dryer, Gas Range, Refrigerator, Washer
Features
- Pantry, Walk-In Closet(s), Primary Bedroom w/Bath
- Flooring: Carpet, Other, Tile, Wood
- Basement: Interior Entry,Full,Unfinished
- Number of fireplaces: 1
Interior area
- Total structure area: 2,548
- Total interior livable area: 2,548 sqft
- Finished area above ground: 2,548
- Finished area below ground: 0
Property
Parking
- Total spaces: 2
- Parking features: Paved, 5 - 10 Spaces
- Attached garage spaces: 2
Features
- Patio & porch: Deck, Porch
- Has view: Yes
- View description: Trees/Woods
Lot
- Size: 0.62 Acres
- Features: Near Shopping, Neighborhood, Cul-De-Sac, Wooded
Details
- Parcel number: ARUNM017L015A9
- Zoning: R-2
Construction
Type & style
- Home type: SingleFamily
- Architectural style: Contemporary,Farmhouse
- Property subtype: Single Family Residence
Materials
- Wood Frame, Wood Siding
- Roof: Composition
Condition
- Year built: 2022
Utilities & green energy
- Electric: Circuit Breakers
- Sewer: Private Sewer
- Water: Private
Green energy
- Energy efficient items: Ceiling Fans
Community & neighborhood
Location
- Region: Arundel
HOA & financial
HOA
- Has HOA: Yes
- HOA fee: $125 annually
Other
Other facts
- Road surface type: Paved
Price history
| Date | Event | Price |
|---|---|---|
| 8/18/2025 | Sold | $975,000$383/sqft |
Source: | ||
| 7/21/2025 | Contingent | $975,000$383/sqft |
Source: | ||
| 6/16/2025 | Price change | $975,000-4.9%$383/sqft |
Source: | ||
| 5/23/2025 | Listed for sale | $1,025,000+43%$402/sqft |
Source: | ||
| 7/13/2022 | Sold | $717,000$281/sqft |
Source: Public Record Report a problem | ||
Public tax history
| Year | Property taxes | Tax assessment |
|---|---|---|
| 2024 | $7,137 | $419,800 |
| 2023 | $7,137 +51.1% | $419,800 +50.2% |
| 2022 | $4,724 +322.9% | $279,500 +322.8% |
Find assessor info on the county website
Neighborhood: 04046
Nearby schools
GreatSchools rating
- 9/10Mildred L Day SchoolGrades: K-5Distance: 0.8 mi
- 10/10Middle School Of The KennebunksGrades: 6-8Distance: 3.7 mi
- 9/10Kennebunk High SchoolGrades: 9-12Distance: 4.3 mi

Get pre-qualified for a loan
At Zillow Home Loans, we can pre-qualify you in as little as 5 minutes with no impact to your credit score.An equal housing lender. NMLS #10287.

