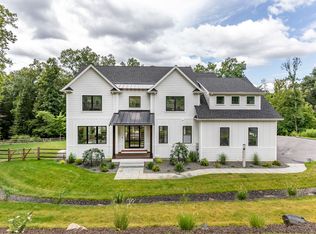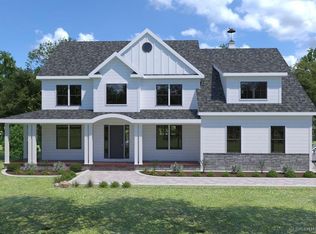Sold for $983,800
$983,800
27 Oak Ridge Drive, Newtown, CT 06470
5beds
6,315sqft
Single Family Residence
Built in 2001
2.07 Acres Lot
$1,282,400 Zestimate®
$156/sqft
$7,739 Estimated rent
Home value
$1,282,400
$1.19M - $1.40M
$7,739/mo
Zestimate® history
Loading...
Owner options
Explore your selling options
What's special
Welcome to Oak Ridge. This stunning 5 bdr 4 1/2 bath colonial is nestled on 2.07 Acres in one of the Newtown's most prestigious neighborhoods. The professionally landscaped yard provides a serene & peaceful sanctuary to relax & enjoy w/family & friends. As you step inside this beautiful home, you are welcomed by a grand 2 story foyer which flows into the custom open floor plan. The main level, w/hardwood floors throughout, boasts a large formal dining room, a formal living room, a Great room w/a fieldstone fireplace & a family room. There is an en-suite guest room w/an additional flexible space for a 2nd office. The kitchen offers granite countertops, high end stainless appliances & a large walk-in pantry and is centrally located to enjoy family in all the surrounding living areas. The main level bedroom suite has dual walk-in closets, a spa like jacuzzi and a spacious shower. The 2nd floor features an additional living area, 3 more bedrooms w/ baths & walk-in closets & an additional bright playroom w/eclectic & sound. You can sit and enjoy the parklike backyard from the screened in porch or your back patio. New AC Units replaced 2022 for the upstairs and 2021 for the downstairs. This location is an easy down county commute. Do not miss out on this truly special home and property.
Zillow last checked: 8 hours ago
Listing updated: January 20, 2024 at 07:08am
Listed by:
Maureen N. Maher 203-733-7656,
Berkshire Hathaway NE Prop. 203-426-8426
Bought with:
Sandra Schmidt, RES.0792029
Coldwell Banker Realty
Source: Smart MLS,MLS#: 170602945
Facts & features
Interior
Bedrooms & bathrooms
- Bedrooms: 5
- Bathrooms: 5
- Full bathrooms: 4
- 1/2 bathrooms: 1
Primary bedroom
- Features: High Ceilings, Balcony/Deck, Dressing Room, Full Bath, Whirlpool Tub, Walk-In Closet(s)
- Level: Main
- Area: 252 Square Feet
- Dimensions: 18 x 14
Bedroom
- Features: Ceiling Fan(s), Full Bath, Hardwood Floor
- Level: Main
- Area: 225 Square Feet
- Dimensions: 15 x 15
Bedroom
- Features: Full Bath, Walk-In Closet(s), Composite Floor
- Level: Upper
Bedroom
- Features: Jack & Jill Bath, Walk-In Closet(s), Composite Floor
- Level: Upper
Bedroom
- Features: Ceiling Fan(s), Jack & Jill Bath, Walk-In Closet(s), Hardwood Floor
- Level: Upper
Dining room
- Features: Palladian Window(s), French Doors, Hardwood Floor
- Level: Main
- Area: 182 Square Feet
- Dimensions: 14 x 13
Family room
- Features: Palladian Window(s), Ceiling Fan(s), Hardwood Floor
- Level: Main
- Area: 520 Square Feet
- Dimensions: 26 x 20
Great room
- Features: Vaulted Ceiling(s), Balcony/Deck, Ceiling Fan(s), Dining Area, French Doors, Hardwood Floor
- Level: Main
- Area: 273 Square Feet
- Dimensions: 21 x 13
Kitchen
- Features: Breakfast Bar, Granite Counters, Kitchen Island, Pantry, Hardwood Floor
- Level: Main
- Area: 182 Square Feet
- Dimensions: 14 x 13
Living room
- Features: Bay/Bow Window, Palladian Window(s), High Ceilings, Hardwood Floor
- Level: Main
- Area: 132 Square Feet
- Dimensions: 11 x 12
Media room
- Features: Palladian Window(s), Wall/Wall Carpet
- Level: Upper
- Area: 144 Square Feet
- Dimensions: 12 x 12
Rec play room
- Features: Wall/Wall Carpet
- Level: Lower
- Area: 560 Square Feet
- Dimensions: 28 x 20
Heating
- Hydro Air, Zoned, Oil
Cooling
- Central Air, Zoned
Appliances
- Included: Gas Cooktop, Oven, Microwave, Refrigerator, Dishwasher, Washer, Dryer, Water Heater
- Laundry: Main Level
Features
- Sound System, Open Floorplan, Entrance Foyer, Smart Thermostat
- Windows: Thermopane Windows
- Basement: Full,Partially Finished,Heated,Interior Entry,Garage Access,Storage Space
- Attic: Walk-up,Floored,Storage
- Number of fireplaces: 1
Interior area
- Total structure area: 6,315
- Total interior livable area: 6,315 sqft
- Finished area above ground: 4,689
- Finished area below ground: 1,626
Property
Parking
- Total spaces: 4
- Parking features: Attached, Garage Door Opener, Private
- Attached garage spaces: 4
- Has uncovered spaces: Yes
Features
- Patio & porch: Deck, Patio, Screened
- Exterior features: Rain Gutters, Lighting, Stone Wall
- Spa features: Heated
Lot
- Size: 2.07 Acres
- Features: Subdivided, Level, Few Trees, Sloped, Landscaped
Details
- Additional structures: Shed(s)
- Parcel number: 1749874
- Zoning: R-2
Construction
Type & style
- Home type: SingleFamily
- Architectural style: Colonial
- Property subtype: Single Family Residence
Materials
- Clapboard, Stone
- Foundation: Concrete Perimeter
- Roof: Asphalt
Condition
- New construction: No
- Year built: 2001
Utilities & green energy
- Sewer: Septic Tank
- Water: Well
- Utilities for property: Underground Utilities
Green energy
- Energy efficient items: Insulation, Thermostat, Ridge Vents, Windows
Community & neighborhood
Security
- Security features: Security System
Community
- Community features: Health Club, Library, Medical Facilities, Park, Private School(s), Public Rec Facilities, Shopping/Mall, Stables/Riding
Location
- Region: Newtown
- Subdivision: Hattertown
Price history
| Date | Event | Price |
|---|---|---|
| 1/19/2024 | Sold | $983,800-1.2%$156/sqft |
Source: | ||
| 1/14/2024 | Pending sale | $995,800$158/sqft |
Source: | ||
| 10/13/2023 | Listed for sale | $995,800+63.2%$158/sqft |
Source: | ||
| 11/1/2019 | Sold | $610,000-1.5%$97/sqft |
Source: | ||
| 9/3/2019 | Price change | $619,000-1%$98/sqft |
Source: William Raveis Real Estate #170181007 Report a problem | ||
Public tax history
| Year | Property taxes | Tax assessment |
|---|---|---|
| 2025 | $22,027 +6.6% | $766,420 |
| 2024 | $20,670 +2.8% | $766,420 |
| 2023 | $20,111 +4.8% | $766,420 +38.4% |
Find assessor info on the county website
Neighborhood: 06470
Nearby schools
GreatSchools rating
- 7/10Middle Gate Elementary SchoolGrades: K-4Distance: 3.1 mi
- 7/10Newtown Middle SchoolGrades: 7-8Distance: 4.9 mi
- 9/10Newtown High SchoolGrades: 9-12Distance: 5.4 mi
Schools provided by the listing agent
- Middle: Newtown,Reed
- High: Newtown
Source: Smart MLS. This data may not be complete. We recommend contacting the local school district to confirm school assignments for this home.
Get pre-qualified for a loan
At Zillow Home Loans, we can pre-qualify you in as little as 5 minutes with no impact to your credit score.An equal housing lender. NMLS #10287.
Sell for more on Zillow
Get a Zillow Showcase℠ listing at no additional cost and you could sell for .
$1,282,400
2% more+$25,648
With Zillow Showcase(estimated)$1,308,048

