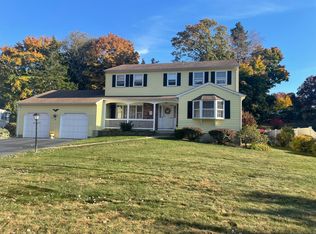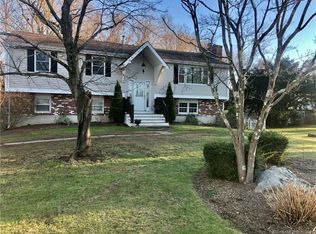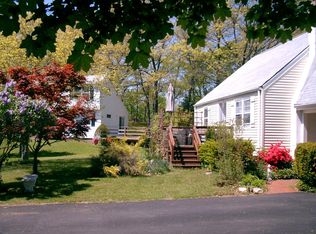Looking for privacy, yet just minutes to everything... Here's your opportunity! Ideal, prime location heading into Pine Orchard, sitting on a quiet side cul da sac street, set on .43 acres. 27 Oak Hollow Road is a colonial style, original owner home which has never been on the market! You will find pride of ownership in this meticulously maintained home. Fabulous curb appeal will catch your eye w/beautiful gardens, white picket fencing & covered front porch. Once inside, you will find a more formal living room which flow into the dining space. The sunken family room is open to the kitchen, has a fireplace insert, & offers plenty of windows bringing in tons of natural light. Beautifully remodeled eat in Kitchen features top of the line stainless steel appliances, new cabinetry & granite counters. This space offers direct access to the deck, great for family gatherings or entertaining. Backyard also has an above ground pool & convenient shed for exterior storage. The 2nd floor has 2 bedrooms, both generously sized & 1 large bathroom, along w/a master suite w/bath w/double sinks & double closets. Head to the lower level and you will find a versatile finished space w/dry bar & large den area, along w/storage room. The home is energy efficient & maintaince free w/vinyl siding w/brick accents, new Pella windows, irrigation & offers the convenience of city water & city sewer ! **PLEASE NOTE ** THERE IS A LIVING ROOM ON THE MAIN LEVEL NOT PHOTOGRAPHED, AS WELL A FINISHED BASEMENT **
This property is off market, which means it's not currently listed for sale or rent on Zillow. This may be different from what's available on other websites or public sources.


