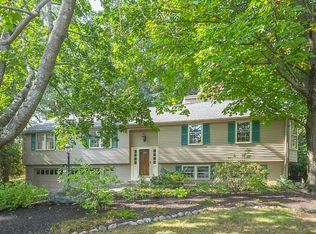Get in before school starts! Lovely 4 bedroom 2.5 bath Garrison colonial. Hardwood floors throughout, large ea-in kitchen. House has a two car garage on a 1/2 acre. Quiet street, yet only minutes from shopping and outdoor recreation. Easy access to Rte 20, 30, 9 and the Mass Pike, and only 6 miles from Rte 128. Enjoy a large eat-in kitchen featuring cherry cabinets, granite counters, scene lighting, double ovens, an indoor gas grill and a SubZero refrigerator. Vinyl siding, newer roof and double pane windows mean years of maintenance-free living! You'll enjoy watching the seasons change from the three-season porch and stay cozy in the winter next to the gas fireplace in the living room. Many updates including an upgraded electrical service, Buderus gas boiler, new garage doors, and landscaping improvements! All this, plus access to the top-ten ranked Wayland Public Schools!
This property is off market, which means it's not currently listed for sale or rent on Zillow. This may be different from what's available on other websites or public sources.
