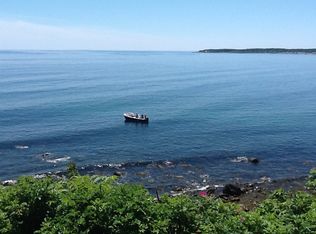Closed
$3,000,000
27 Nubble Road, York, ME 03909
4beds
4,132sqft
Single Family Residence
Built in 2015
6,969.6 Square Feet Lot
$3,370,500 Zestimate®
$726/sqft
$3,862 Estimated rent
Home value
$3,370,500
$3.07M - $3.77M
$3,862/mo
Zestimate® history
Loading...
Owner options
Explore your selling options
What's special
Come experience the Maine coastal lifestyle at 27 Nubble Road in beautiful York Beach. This oceanfront property offers breathtaking panoramic views of the Atlantic Ocean and Long Sands Beach. As you enter, you will be immediately struck by the open and bright living area, illuminated by a wall of glass that showcases the stunning ocean vistas. The living room is perfect for relaxing and entertaining, with comfortable seating, gas fireplace for cooler evenings and of course, those mesmerizing views. Living space continues in the finished basement with recreation/media room and steam shower. For entertaining, there is a fabulous rooftop deck with large seating area, firepit and hot tub, ocean and mountain views. Four bedrooms and four and a half baths round out the living area of this 2015 architecturally designed custom home. Wake up to the sound of waves crashing and enjoy your morning coffee on the private balcony off the Primary Suite overlooking the beach. Take a short stroll to downtown York Beach with all its shops, restaurants, and entertainment. This oceanfront retreat offers the perfect combination of luxury and convenience.
Zillow last checked: 8 hours ago
Listing updated: September 07, 2024 at 07:51pm
Listed by:
Coldwell Banker Yorke Realty
Bought with:
Bean Group
Source: Maine Listings,MLS#: 1553451
Facts & features
Interior
Bedrooms & bathrooms
- Bedrooms: 4
- Bathrooms: 5
- Full bathrooms: 4
- 1/2 bathrooms: 1
Primary bedroom
- Features: Balcony/Deck, Double Vanity, Full Bath, Walk-In Closet(s)
- Level: Second
Bedroom 2
- Features: Double Vanity, Full Bath, Walk-In Closet(s)
- Level: Second
Bedroom 3
- Features: Closet
- Level: Third
Bedroom 4
- Features: Closet
- Level: Third
Kitchen
- Features: Eat-in Kitchen, Kitchen Island
- Level: First
Living room
- Features: Gas Fireplace
- Level: First
Other
- Features: Rec Room
- Level: Basement
Heating
- Direct Vent Furnace, Forced Air, Zoned
Cooling
- Central Air
Appliances
- Included: Dishwasher, Disposal, Dryer, Microwave, Electric Range, Refrigerator, Washer, Tankless Water Heater
Features
- Walk-In Closet(s), Primary Bedroom w/Bath
- Flooring: Tile, Wood
- Basement: Interior Entry,Finished,Full
- Number of fireplaces: 1
Interior area
- Total structure area: 4,132
- Total interior livable area: 4,132 sqft
- Finished area above ground: 3,243
- Finished area below ground: 889
Property
Parking
- Total spaces: 1
- Parking features: Paved, 1 - 4 Spaces, Garage Door Opener
- Attached garage spaces: 1
Features
- Patio & porch: Deck
- Has view: Yes
- View description: Scenic
- Body of water: Atlantic Ocean
- Frontage length: Waterfrontage: 32,Waterfrontage Owned: 32
Lot
- Size: 6,969 sqft
- Features: City Lot, Near Public Beach, Sidewalks, Landscaped
Details
- Parcel number: YORKM0027B0109
- Zoning: Res-5
- Other equipment: Cable, Generator, Internet Access Available
Construction
Type & style
- Home type: SingleFamily
- Architectural style: Shingle
- Property subtype: Single Family Residence
Materials
- Wood Frame, Shingle Siding
- Roof: Composition,Pitched,Shingle
Condition
- Year built: 2015
Utilities & green energy
- Electric: Circuit Breakers, Generator Hookup
- Sewer: Public Sewer
- Water: Public
Green energy
- Energy efficient items: Ceiling Fans, Thermostat
Community & neighborhood
Location
- Region: York
Other
Other facts
- Road surface type: Paved
Price history
| Date | Event | Price |
|---|---|---|
| 5/15/2023 | Sold | $3,000,000+0.2%$726/sqft |
Source: | ||
| 4/29/2023 | Pending sale | $2,995,000$725/sqft |
Source: | ||
| 4/28/2023 | Contingent | $2,995,000$725/sqft |
Source: | ||
| 4/19/2023 | Price change | $2,995,000-6.4%$725/sqft |
Source: | ||
| 3/7/2023 | Listed for sale | $3,200,000+116.9%$774/sqft |
Source: | ||
Public tax history
| Year | Property taxes | Tax assessment |
|---|---|---|
| 2024 | $21,922 -0.6% | $2,609,800 |
| 2023 | $22,053 +31.6% | $2,609,800 +33.1% |
| 2022 | $16,761 -0.7% | $1,960,300 +15.5% |
Find assessor info on the county website
Neighborhood: Cape Neddick
Nearby schools
GreatSchools rating
- 10/10Coastal Ridge Elementary SchoolGrades: 2-4Distance: 2 mi
- 9/10York Middle SchoolGrades: 5-8Distance: 3.1 mi
- 8/10York High SchoolGrades: 9-12Distance: 1.4 mi
