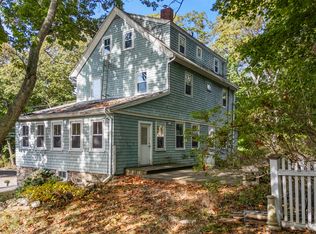Closed
$920,000
27 Norwood Farms Road, York, ME 03909
3beds
1,526sqft
Single Family Residence
Built in 1970
0.34 Acres Lot
$903,100 Zestimate®
$603/sqft
$3,166 Estimated rent
Home value
$903,100
Estimated sales range
Not available
$3,166/mo
Zestimate® history
Loading...
Owner options
Explore your selling options
What's special
Step into this welcoming year-round home, perfectly nestled in the coveted York Harbor neighborhood of Eastern Point. Set on a corner lot just a short stroll from York Harbor Beach and the scenic Cliff Walk, this home invites you to embrace coastal living.
Thoughtfully renovated, this light-filled home boasts a reverse floor plan designed for comfort and versatility. The second floor features the main living spaces, including an airy kitchen, dining area, and living room with large windows that capture natural light and allow ocean breezes and the soothing sounds of the surf to fill the space.
The first floor offers a cozy retreat with an open living room, a bedroom with a walk-in closet, and a full bath. Upstairs, you'll find two more bedrooms, a second full bath with laundry, and a serene 3-season sunroom overlooking the beautifully landscaped yard. Outside, enjoy tranquil moments by the granite seating area and fire pit, surrounded by lush plantings.
Modern comforts abound with efficient mini-splits for heating and cooling, a garage for your vehicle, and ample storage for all your coastal gear. Whether you're seeking a year-round home, a vacation getaway, or a proven income-producing investment, this move-in-ready property offers endless possibilities.
Discover the allure of the Maine coast and make this peaceful home your own. Opportunities like this are rare—don't miss your chance to experience the beauty of York Harbor living!
Zillow last checked: 8 hours ago
Listing updated: March 18, 2025 at 12:43pm
Listed by:
Keller Williams Coastal and Lakes & Mountains Realty
Bought with:
RE/MAX Bentley's
Source: Maine Listings,MLS#: 1612683
Facts & features
Interior
Bedrooms & bathrooms
- Bedrooms: 3
- Bathrooms: 2
- Full bathrooms: 2
Primary bedroom
- Features: Closet
- Level: Second
- Area: 140 Square Feet
- Dimensions: 14 x 10
Bedroom 2
- Features: Closet
- Level: Second
- Area: 121 Square Feet
- Dimensions: 11 x 11
Bedroom 3
- Features: Walk-In Closet(s)
- Level: First
- Area: 121 Square Feet
- Dimensions: 11 x 11
Dining room
- Level: Second
- Area: 160 Square Feet
- Dimensions: 16 x 10
Family room
- Level: First
- Area: 352 Square Feet
- Dimensions: 22 x 16
Kitchen
- Features: Eat-in Kitchen
- Level: Second
- Area: 96 Square Feet
- Dimensions: 12 x 8
Living room
- Level: Second
- Area: 195 Square Feet
- Dimensions: 15 x 13
Sunroom
- Level: Second
- Area: 168 Square Feet
- Dimensions: 24 x 7
Heating
- Heat Pump
Cooling
- Heat Pump
Appliances
- Included: Dishwasher, Microwave, Electric Range, Refrigerator
Features
- 1st Floor Bedroom, Shower, Storage
- Flooring: Wood
- Basement: Interior Entry,Finished
- Number of fireplaces: 1
Interior area
- Total structure area: 1,526
- Total interior livable area: 1,526 sqft
- Finished area above ground: 1,526
- Finished area below ground: 0
Property
Parking
- Total spaces: 1
- Parking features: Paved, 5 - 10 Spaces, Underground, Basement
- Garage spaces: 1
Features
- Patio & porch: Porch
- Has view: Yes
- View description: Scenic
Lot
- Size: 0.34 Acres
- Features: Near Golf Course, Near Public Beach, Near Town, Open Lot, Landscaped
Details
- Parcel number: YORKM0052B0023
- Zoning: RES-4
- Other equipment: Cable, Internet Access Available
Construction
Type & style
- Home type: SingleFamily
- Architectural style: Raised Ranch
- Property subtype: Single Family Residence
Materials
- Wood Frame, Brick, Wood Siding
- Roof: Shingle
Condition
- Year built: 1970
Utilities & green energy
- Electric: Circuit Breakers
- Sewer: Public Sewer
- Water: Public
Community & neighborhood
Location
- Region: York
Other
Other facts
- Road surface type: Paved
Price history
| Date | Event | Price |
|---|---|---|
| 3/18/2025 | Sold | $920,000-3.2%$603/sqft |
Source: | ||
| 2/19/2025 | Contingent | $950,000$623/sqft |
Source: | ||
| 1/16/2025 | Listed for sale | $950,000-4.9%$623/sqft |
Source: | ||
| 10/14/2024 | Listing removed | $999,000$655/sqft |
Source: | ||
| 10/11/2024 | Listed for sale | $999,000$655/sqft |
Source: | ||
Public tax history
| Year | Property taxes | Tax assessment |
|---|---|---|
| 2024 | $5,314 +7.5% | $632,600 +8.2% |
| 2023 | $4,942 -1.2% | $584,900 |
| 2022 | $5,001 +22.2% | $584,900 +42.2% |
Find assessor info on the county website
Neighborhood: York Harbor
Nearby schools
GreatSchools rating
- 10/10Coastal Ridge Elementary SchoolGrades: 2-4Distance: 1.3 mi
- 9/10York Middle SchoolGrades: 5-8Distance: 1.8 mi
- 8/10York High SchoolGrades: 9-12Distance: 1.3 mi
Get pre-qualified for a loan
At Zillow Home Loans, we can pre-qualify you in as little as 5 minutes with no impact to your credit score.An equal housing lender. NMLS #10287.
Sell for more on Zillow
Get a Zillow Showcase℠ listing at no additional cost and you could sell for .
$903,100
2% more+$18,062
With Zillow Showcase(estimated)$921,162
