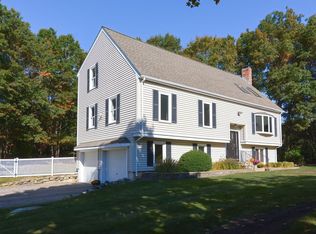Beautiful colonial home set on a large fenced lot. Home features a large kitchen with Slate appliances and corian counters, formal dining room, front to back family room, a mudroom entry with closet, large master bedroom, 2 additional bedrooms and 3 full baths. Lower level has a large office and family room. Great Neighborhood setting and conveniently located just minutes to commuter rail, major highways and downtown. Updates include windows, siding, roof and side entrance landing approximately 5 years old. Need all Offers in by 12Noon on Monday, August 12th. Title V in Hand.
This property is off market, which means it's not currently listed for sale or rent on Zillow. This may be different from what's available on other websites or public sources.
