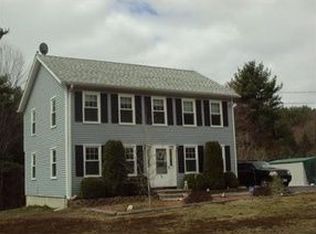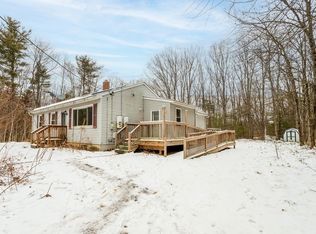Sold for $165,000
$165,000
27 Neale Rd, Royalston, MA 01368
2beds
744sqft
Mobile Home
Built in 1974
4.42 Acres Lot
$170,200 Zestimate®
$222/sqft
$1,869 Estimated rent
Home value
$170,200
$155,000 - $187,000
$1,869/mo
Zestimate® history
Loading...
Owner options
Explore your selling options
What's special
Perfect for First-Time Buyers, Downsizers, and Nature Lovers! Embrace the tranquility of rural living in this cozy 2 BR, 1.5 BA Ranch-style mobile home set on 4+ acres in Royalston, MA. This peaceful retreat surrounded by nature would be ideal for a first-time buyer seeking affordable housing or anyone looking to downsize to single-level living. It offers the freedom and privacy of a single-family home without the upkeep of a larger property. You’ll find lovely updates to the kitchen and main bathroom, making it move-in ready for the next owner. A wood stove and new on-demand propane hot water system ensure comfort and efficiency year-round. You’ll enjoy serene mornings on the 4-season porch, no matter what the weather. The yard is perfect for hosting a BBQ or unwinding by the fire pit under the stars. This home could even be a great remote work option. With a large shed, you’ll have plenty of storage. View the virtual tour or schedule a showing today!
Zillow last checked: 8 hours ago
Listing updated: October 30, 2024 at 01:39pm
Listed by:
Kurt Thompson 978-833-3569,
RE/MAX Liberty 978-786-5160
Bought with:
Carrie Russin
Lamacchia Realty, Inc.
Source: MLS PIN,MLS#: 73276902
Facts & features
Interior
Bedrooms & bathrooms
- Bedrooms: 2
- Bathrooms: 2
- Full bathrooms: 1
- 1/2 bathrooms: 1
Primary bedroom
- Features: Closet, Flooring - Wall to Wall Carpet, Lighting - Overhead
- Level: First
- Area: 88
- Dimensions: 11 x 8
Bedroom 2
- Features: Closet, Flooring - Wall to Wall Carpet, Lighting - Overhead
- Level: First
- Area: 132
- Dimensions: 12 x 11
Bathroom 1
- Features: Bathroom - Full, Flooring - Vinyl, Washer Hookup, Lighting - Sconce, Lighting - Overhead
- Level: First
- Area: 32
- Dimensions: 8 x 4
Bathroom 2
- Features: Bathroom - Half, Flooring - Vinyl, Lighting - Overhead
- Level: First
- Area: 15
- Dimensions: 6 x 2.5
Kitchen
- Features: Wood / Coal / Pellet Stove, Closet, Flooring - Vinyl, Gas Stove, Lighting - Overhead
- Level: First
- Area: 165
- Dimensions: 15 x 11
Living room
- Features: Flooring - Vinyl, Exterior Access
- Level: First
- Area: 143
- Dimensions: 13 x 11
Heating
- Propane, Wood Stove
Cooling
- None
Appliances
- Included: Range, Refrigerator
- Laundry: Washer Hookup
Features
- Internet Available - Broadband
- Flooring: Vinyl, Carpet
- Basement: Crawl Space
- Has fireplace: No
Interior area
- Total structure area: 744
- Total interior livable area: 744 sqft
Property
Parking
- Total spaces: 8
- Parking features: Off Street, Unpaved
- Uncovered spaces: 8
Accessibility
- Accessibility features: No
Features
- Patio & porch: Enclosed
- Exterior features: Porch - Enclosed, Rain Gutters, Storage, Lighting, Stone Wall
Lot
- Size: 4.42 Acres
- Features: Wooded, Easements, Cleared, Level
Details
- Parcel number: M:015 B:00047 L:00000,4037936
- Zoning: R1
Construction
Type & style
- Home type: MobileManufactured
- Property subtype: Mobile Home
Materials
- Modular
- Foundation: Block, Slab
Condition
- Year built: 1974
Utilities & green energy
- Electric: Generator, Circuit Breakers, 100 Amp Service
- Sewer: Private Sewer
- Water: Private
- Utilities for property: for Gas Range, for Gas Oven, Washer Hookup
Community & neighborhood
Community
- Community features: Walk/Jog Trails, Conservation Area, House of Worship, Public School
Location
- Region: Royalston
Other
Other facts
- Body type: Single Wide
- Road surface type: Paved
Price history
| Date | Event | Price |
|---|---|---|
| 10/30/2024 | Sold | $165,000-2.9%$222/sqft |
Source: MLS PIN #73276902 Report a problem | ||
| 8/13/2024 | Listed for sale | $169,900+25.9%$228/sqft |
Source: MLS PIN #73276902 Report a problem | ||
| 4/12/2021 | Sold | $135,000-22.9%$181/sqft |
Source: MLS PIN #72746510 Report a problem | ||
| 3/19/2021 | Pending sale | $175,000$235/sqft |
Source: MLS PIN #72746510 Report a problem | ||
| 3/5/2021 | Contingent | $175,000$235/sqft |
Source: MLS PIN #72746510 Report a problem | ||
Public tax history
| Year | Property taxes | Tax assessment |
|---|---|---|
| 2025 | $656 +3.1% | $68,200 +1.5% |
| 2024 | $636 -3.6% | $67,200 -0.3% |
| 2023 | $660 -7.4% | $67,400 +15.4% |
Find assessor info on the county website
Neighborhood: 01368
Nearby schools
GreatSchools rating
- 5/10Royalston Community SchoolGrades: PK-6Distance: 2.4 mi
- 3/10Athol-Royalston Middle SchoolGrades: 5-8Distance: 6.2 mi
- 2/10Athol High SchoolGrades: 9-12Distance: 5.5 mi
Get a cash offer in 3 minutes
Find out how much your home could sell for in as little as 3 minutes with a no-obligation cash offer.
Estimated market value$170,200
Get a cash offer in 3 minutes
Find out how much your home could sell for in as little as 3 minutes with a no-obligation cash offer.
Estimated market value
$170,200

