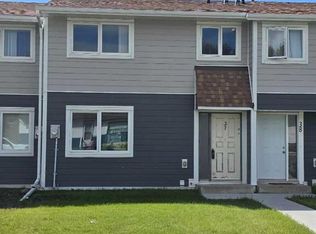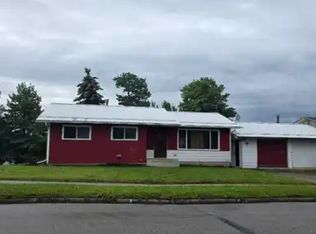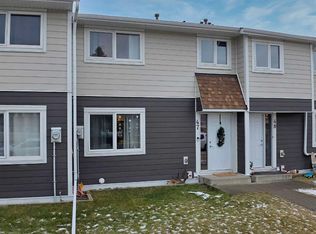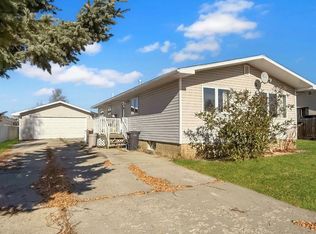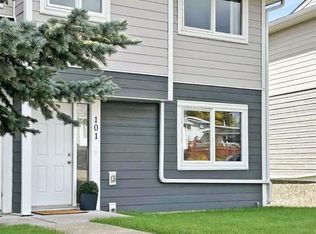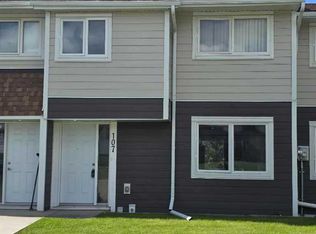27 NW 97th Ave, Grande Cache, AB T0E 0Y0
What's special
- 74 days |
- 6 |
- 2 |
Zillow last checked: 8 hours ago
Listing updated: October 02, 2025 at 05:00am
David Head, Associate Broker,
Grassroots Realty Group Ltd.
Facts & features
Interior
Bedrooms & bathrooms
- Bedrooms: 4
- Bathrooms: 3
- Full bathrooms: 2
- 1/2 bathrooms: 1
Other
- Level: Upper
- Dimensions: 15`10" x 11`5"
Bedroom
- Level: Upper
- Dimensions: 11`11" x 9`7"
Bedroom
- Level: Upper
- Dimensions: 9`4" x 8`1"
Bedroom
- Level: Lower
- Dimensions: 9`2" x 10`9"
Other
- Level: Main
- Dimensions: 0`0" x 0`0"
Other
- Level: Upper
- Dimensions: 0`0" x 0`0"
Other
- Level: Lower
- Dimensions: 6`0" x 6`9"
Dining room
- Level: Main
- Dimensions: 10`2" x 9`11"
Kitchen
- Level: Main
- Dimensions: 7`8" x 9`11"
Kitchen
- Level: Lower
- Dimensions: 8`0" x 6`4"
Laundry
- Level: Lower
- Dimensions: 0`0" x 0`0"
Living room
- Level: Main
- Dimensions: 11`5" x 19`3"
Office
- Level: Lower
- Dimensions: 10`0" x 8`8"
Heating
- Forced Air
Cooling
- None
Appliances
- Included: Electric Stove, Refrigerator, Washer/Dryer
- Laundry: In Basement
Features
- See Remarks
- Flooring: Carpet, Ceramic Tile, Concrete, Vinyl
- Basement: Full
- Has fireplace: No
- Common walls with other units/homes: 2+ Common Walls
Interior area
- Total interior livable area: 1,160 sqft
Property
Parking
- Total spaces: 2
- Parking features: Off Street, Assigned
Features
- Levels: Two,2 Storey
- Stories: 1
- Patio & porch: None
- Exterior features: None
- Fencing: Fenced
- Has view: Yes
Lot
- Features: Back Lane, Back Yard, Front Yard, Lawn, No Neighbours Behind, See Remarks, Views
Details
- Parcel number: 56234147
- Zoning: R2
Construction
Type & style
- Home type: Townhouse
- Property subtype: Townhouse
Materials
- Composite Siding, Concrete, Wood Frame
- Foundation: Concrete Perimeter
- Roof: Asphalt Shingle
Condition
- New construction: No
- Year built: 1976
Community & HOA
Community
- Features: None
- Subdivision: NONE
HOA
- Has HOA: Yes
- Amenities included: Snow Removal
- Services included: Insurance, Maintenance Grounds, Professional Management, Reserve Fund Contributions, Snow Removal
- HOA fee: C$379 monthly
Location
- Region: Grande Cache
Financial & listing details
- Price per square foot: C$121/sqft
- Date on market: 10/2/2025
- Inclusions: N/A
(780) 827-1430
By pressing Contact Agent, you agree that the real estate professional identified above may call/text you about your search, which may involve use of automated means and pre-recorded/artificial voices. You don't need to consent as a condition of buying any property, goods, or services. Message/data rates may apply. You also agree to our Terms of Use. Zillow does not endorse any real estate professionals. We may share information about your recent and future site activity with your agent to help them understand what you're looking for in a home.
Price history
Price history
Price history is unavailable.
Public tax history
Public tax history
Tax history is unavailable.Climate risks
Neighborhood: T0E
Nearby schools
GreatSchools rating
No schools nearby
We couldn't find any schools near this home.
- Loading
