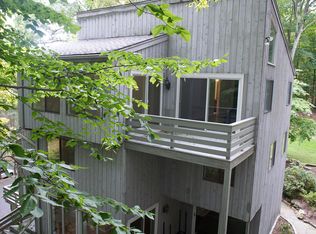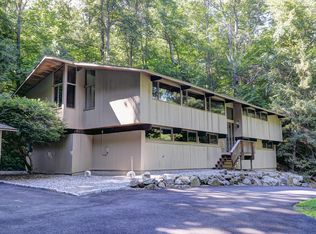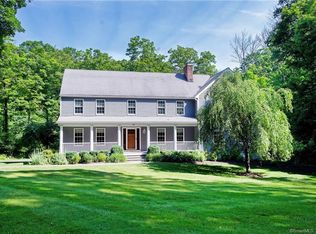Sold for $1,075,000
$1,075,000
27 North Valley Road, Ridgefield, CT 06877
4beds
2,894sqft
Single Family Residence
Built in 1979
2.08 Acres Lot
$1,168,700 Zestimate®
$371/sqft
$6,537 Estimated rent
Home value
$1,168,700
$1.05M - $1.30M
$6,537/mo
Zestimate® history
Loading...
Owner options
Explore your selling options
What's special
Welcome home to this pristine residence nestled on a tranquail, private 2.08 acres that is the perfect blend of modern comfort and natural serenity. Step inside and you are greeted by the warmth of hardwood floors and a perfect floor plan. The living room invites you to entertain friends and unwind by the cozy fireplace or to relax in the 4 season sunroom surrounded by nature and glass. The heart of this home is the chef's kitchen with top of the line appliances, gleaming granite counters and large Wolf cooking island. The formal dining room also shares this lovely atmosphere for holiday dinners. Just off of the kitchen, sliders take you out to the patio and deck for alfresco dining. The large, bright family room is perfect for special event parties or to relax around the fireplace with friends and family. When it is time to retire there are four tranquil bedrooms on the upper level. The Primary Bedroom is ensuite with bath, multiple closets and large walk-in closet. One of the bedrooms is currently an office but can be easily converted back to a great bedroom. Hardwood floors are under all carpeting. Outside, the private grounds offer wooded trails, a large level yard for sports or the perfect place for unwinding and relaxing around the firepit. This favorite neighborhood is close to Downtown with all the cultural venues and restaurant's that Ridgefield offers. Great commuter location and close to schools. Come and experience the best that 27 North Valley Rd. has to offer!
Zillow last checked: 8 hours ago
Listing updated: October 01, 2024 at 12:30am
Listed by:
Peggy Marconi 203-470-3180,
Compass Connecticut, LLC 203-290-2477
Bought with:
Robbie Salvatore, RES.0818446
Keller Williams Realty
Source: Smart MLS,MLS#: 24015690
Facts & features
Interior
Bedrooms & bathrooms
- Bedrooms: 4
- Bathrooms: 3
- Full bathrooms: 2
- 1/2 bathrooms: 1
Primary bedroom
- Features: Bookcases, Built-in Features, Full Bath, Walk-In Closet(s), Wall/Wall Carpet, Hardwood Floor
- Level: Upper
- Area: 156 Square Feet
- Dimensions: 12 x 13
Bedroom
- Features: Wall/Wall Carpet, Hardwood Floor
- Level: Upper
- Area: 130 Square Feet
- Dimensions: 10 x 13
Bedroom
- Features: Bookcases, Built-in Features, Wall/Wall Carpet, Hardwood Floor
- Level: Upper
- Area: 150 Square Feet
- Dimensions: 10 x 15
Bedroom
- Features: Wall/Wall Carpet, Hardwood Floor
- Level: Upper
- Area: 180 Square Feet
- Dimensions: 12 x 15
Dining room
- Features: Hardwood Floor
- Level: Main
- Area: 182 Square Feet
- Dimensions: 13 x 14
Family room
- Features: Vaulted Ceiling(s), Beamed Ceilings, Built-in Features, Wet Bar, Gas Log Fireplace, Wall/Wall Carpet
- Level: Main
- Area: 462 Square Feet
- Dimensions: 21 x 22
Kitchen
- Features: Balcony/Deck, Built-in Features, Granite Counters, Dining Area, Kitchen Island, Hardwood Floor
- Level: Main
- Area: 324 Square Feet
- Dimensions: 12 x 27
Living room
- Features: Gas Log Fireplace, Hardwood Floor
- Level: Main
- Area: 405 Square Feet
- Dimensions: 15 x 27
Sun room
- Features: Skylight, Beamed Ceilings, Ceiling Fan(s), Patio/Terrace, Sliders, Tile Floor
- Level: Main
- Area: 221 Square Feet
- Dimensions: 13 x 17
Heating
- Forced Air, Oil
Cooling
- Central Air
Appliances
- Included: Gas Range, Microwave, Range Hood, Subzero, Dishwasher, Washer, Dryer, Wine Cooler, Electric Water Heater, Water Heater
- Laundry: Main Level
Features
- Sound System, Wired for Data
- Doors: French Doors
- Basement: Full,Storage Space,Interior Entry
- Attic: Storage,Partially Finished,Pull Down Stairs
- Number of fireplaces: 2
Interior area
- Total structure area: 2,894
- Total interior livable area: 2,894 sqft
- Finished area above ground: 2,894
Property
Parking
- Total spaces: 3
- Parking features: Attached, Paved, Driveway, Garage Door Opener, Private, Circular Driveway
- Attached garage spaces: 2
- Has uncovered spaces: Yes
Features
- Patio & porch: Deck, Patio
- Exterior features: Rain Gutters, Lighting
Lot
- Size: 2.08 Acres
- Features: Few Trees, Wooded, Dry
Details
- Parcel number: 281830
- Zoning: RAA
- Other equipment: Generator
Construction
Type & style
- Home type: SingleFamily
- Architectural style: Colonial
- Property subtype: Single Family Residence
Materials
- HardiPlank Type
- Foundation: Concrete Perimeter
- Roof: Asphalt
Condition
- New construction: No
- Year built: 1979
Utilities & green energy
- Sewer: Septic Tank
- Water: Well
Green energy
- Energy efficient items: Insulation, Ridge Vents
Community & neighborhood
Security
- Security features: Security System
Community
- Community features: Golf, Health Club, Library, Medical Facilities, Park
Location
- Region: Ridgefield
Price history
| Date | Event | Price |
|---|---|---|
| 7/22/2024 | Sold | $1,075,000+14.5%$371/sqft |
Source: | ||
| 6/20/2024 | Pending sale | $939,000$324/sqft |
Source: | ||
| 6/5/2024 | Listed for sale | $939,000$324/sqft |
Source: | ||
Public tax history
| Year | Property taxes | Tax assessment |
|---|---|---|
| 2025 | $12,334 +3.9% | $450,310 |
| 2024 | $11,866 +2.1% | $450,310 |
| 2023 | $11,623 -0.3% | $450,310 +9.9% |
Find assessor info on the county website
Neighborhood: 06877
Nearby schools
GreatSchools rating
- 9/10Farmingville Elementary SchoolGrades: K-5Distance: 0.6 mi
- 9/10East Ridge Middle SchoolGrades: 6-8Distance: 1.4 mi
- 10/10Ridgefield High SchoolGrades: 9-12Distance: 4.6 mi
Schools provided by the listing agent
- Elementary: Farmingville
- Middle: East Ridge
- High: Ridgefield
Source: Smart MLS. This data may not be complete. We recommend contacting the local school district to confirm school assignments for this home.
Get pre-qualified for a loan
At Zillow Home Loans, we can pre-qualify you in as little as 5 minutes with no impact to your credit score.An equal housing lender. NMLS #10287.
Sell for more on Zillow
Get a Zillow Showcase℠ listing at no additional cost and you could sell for .
$1,168,700
2% more+$23,374
With Zillow Showcase(estimated)$1,192,074


