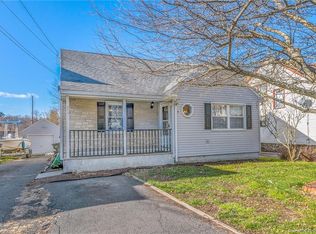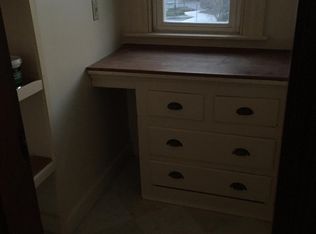Welcome to 27 N Riverside Ave- a fantastic opportunity for a 1st time home buyer or condo alternative! This cape coming with 4 bedrooms and 1 full bath is also spacious enough for a family and is nicely situated in the center of Terryville only minutes from shopping, dining, parks and everything that Rt 6 has to offer. This home features hardwood throughout the main floor and has been well kept. An inviting covered front porch adds curb appeal and is a great place for your morning coffee. Step inside and feel how warm and welcoming this home is. The spacious living room is bathed in natural sunlight and offers 2 ceiling fans. The large eat in kitchen offers plenty of cabinet and counter space as well as room for a table and chairs. There are 2 first floor bedrooms- perfect for anyone looking for privacy or who doesn't want to deal with stairs. Head to the upper level to find 2 more bedrooms, both are of good size and offer ample closet space. Need more room? The lower level offers a ton of partially finished flexible living space as well as a workshop area! This home sits on a level lot with a terrific backyard which is fully fenced in- great for pets and the 2 tiered covered deck and patio entertaining area is perfect for summer time gatherings! There is a detached 1 car garage and shed in the back allowing for additional storage. Nothing to do here but move right in- come check this one out today!
This property is off market, which means it's not currently listed for sale or rent on Zillow. This may be different from what's available on other websites or public sources.

