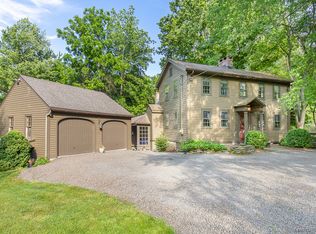$50,000 PRICE REDUCTION. WILL NOT LAST!! Meticulous is the only word for this property...must be seen to be appreciated. This center hall colonial caters to a comfortable & exceptional lifestyle. Ideally located, set on 1.38 acres, backing up to a lightly wooded area and offers a private location in the sought after Central Woodbridge area. Upon entering you will be captivated with the architectural exterior features such as the arched stone front entryway. The main level features an inviting open concept living and dining space w/central fireplace surrounded in stone and built in's. This space leads to a magnificent gourmet kitchen featuring plenty of cabinetry, a large breakfast bar w/seating, granite counters, stainless steel appliances, & eat in area with sliders to the deck. A pantry and mud room are conveniently close by off the garage. The foyer leads to a half bath and office with French doors.. The master suite is on the main level and features a walk in closet & a finely appointed bath w/double sinks, soaking tub, separate shower & sauna. Head to the 2nd floor and you will find 4 bedrooms, 2 full baths, and a laundry room. For extra space, head to the walk out lower level which is finished and offers a fireplace, half bath, and bar area, perfect for entertaining or rec space. Generator, crown molding & hardwood floors throughout are just a few more features you will find at 27 N. Pease. Award winning School district, close to Yale, hospitals, and universities.
This property is off market, which means it's not currently listed for sale or rent on Zillow. This may be different from what's available on other websites or public sources.

