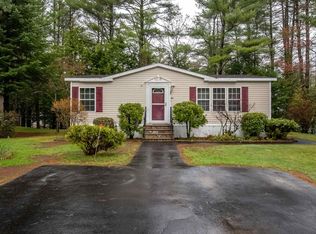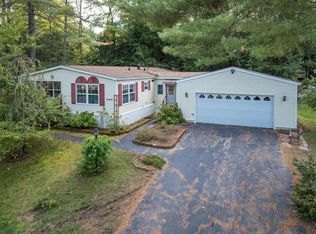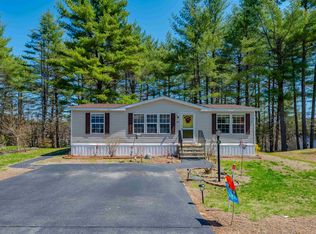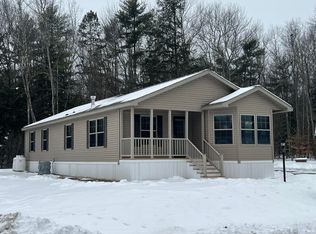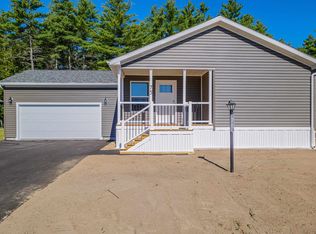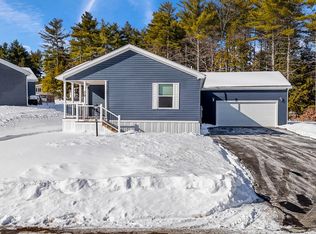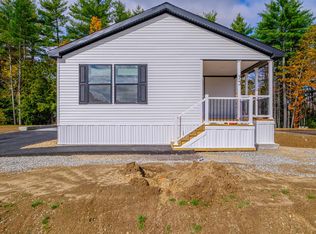Welcome to 27 Murray Drive in Tara Estates, a premier 55+ community in Rochester, NH! Tucked in on a quiet street, this beautiful 3 bedroom home, just a couple of years young, features a versatile third bedroom, perfect for an office, craft space, or guest accommodations. A charming covered front porch welcomes you inside, while a generous rear deck provides ample space for outdoor entertaining, both made with low maintenance composite decking. Home offers an oversized shed provides excellent storage for all your tools and hobbies. Inside, the fully drywalled interior and thoughtful upgrades make the home warm and inviting. Enjoy peace of mind with central air, an irrigation system, and upgraded appliances. The kitchen shines with a farmhouse sink, a breakfast bar ideal for casual dining, and ample counter space. The laundry room includes a handy utility sink, adding extra convenience. The primary suite is a retreat with its gorgeous walk-in shower designed for comfort and style. Every detail has been carefully considered to create a home that blends comfort, function, and charm. Tara Estates is a vibrant and active community offers something for everyone, with activities ranging from golf and book clubs to lively dances, hot dog nights, bingo, and much more. Seller to find suitable housing.
Active
Listed by:
Jill Colety,
Alex & Associates Realty 603-403-1606
$319,900
27 Murray Drive, Rochester, NH 03868
3beds
1,400sqft
Est.:
Manufactured Home
Built in 2022
-- sqft lot
$-- Zestimate®
$229/sqft
$-- HOA
What's special
Fully drywalled interiorCharming covered front porchLow maintenance composite deckingCentral airIrrigation systemUpgraded appliancesAmple counter space
- 9 hours |
- 201 |
- 6 |
Zillow last checked: 8 hours ago
Listing updated: 17 hours ago
Listed by:
Jill Colety,
Alex & Associates Realty 603-403-1606
Source: PrimeMLS,MLS#: 5060713
Facts & features
Interior
Bedrooms & bathrooms
- Bedrooms: 3
- Bathrooms: 2
- Full bathrooms: 1
- 3/4 bathrooms: 1
Heating
- Propane, Forced Air, Zoned
Cooling
- Central Air
Appliances
- Included: Dishwasher, Microwave, Gas Range, Refrigerator
Features
- Ceiling Fan(s), Dining Area, Primary BR w/ BA, Walk-In Closet(s)
- Has basement: No
Interior area
- Total structure area: 1,400
- Total interior livable area: 1,400 sqft
- Finished area above ground: 1,400
- Finished area below ground: 0
Property
Parking
- Parking features: Paved
Accessibility
- Accessibility features: 1st Floor Bedroom, 1st Floor Full Bathroom, Bathroom w/Step-in Shower, Hard Surface Flooring, 1st Floor Laundry
Features
- Levels: One
- Stories: 1
- Patio & porch: Porch, Covered Porch
- Exterior features: Deck
Lot
- Features: Neighborhood
Details
- Parcel number: RCHEM0224B0309L0102
- Zoning description: Residential
Construction
Type & style
- Home type: MobileManufactured
- Architectural style: Ranch
- Property subtype: Manufactured Home
Materials
- Vinyl Siding
- Foundation: Skirted, Concrete Slab
- Roof: Architectural Shingle
Condition
- New construction: No
- Year built: 2022
Utilities & green energy
- Electric: Circuit Breakers
- Sewer: Public Sewer
- Utilities for property: Underground Utilities
Community & HOA
Community
- Senior community: Yes
HOA
- Amenities included: Playground, Common Acreage, RV/Boat Storage, Trash Removal
- Services included: Park Rent
- Additional fee info: Fee: $720
Location
- Region: Rochester
Financial & listing details
- Price per square foot: $229/sqft
- Tax assessed value: $288,700
- Annual tax amount: $4,288
- Date on market: 2/13/2026
- Road surface type: Paved
Estimated market value
Not available
Estimated sales range
Not available
Not available
Price history
Price history
| Date | Event | Price |
|---|---|---|
| 2/13/2026 | Listed for sale | $319,9000%$229/sqft |
Source: | ||
| 1/23/2026 | Listing removed | $320,000$229/sqft |
Source: | ||
| 12/15/2025 | Price change | $320,000-3%$229/sqft |
Source: | ||
| 10/7/2025 | Price change | $330,000-1.6%$236/sqft |
Source: | ||
| 9/23/2025 | Price change | $335,400-1.3%$240/sqft |
Source: | ||
Public tax history
Public tax history
| Year | Property taxes | Tax assessment |
|---|---|---|
| 2024 | $4,287 -30.5% | $288,700 +20.5% |
| 2023 | $6,167 | $239,600 |
Find assessor info on the county website
BuyAbility℠ payment
Est. payment
$2,054/mo
Principal & interest
$1483
Property taxes
$459
Home insurance
$112
Climate risks
Neighborhood: 03868
Nearby schools
GreatSchools rating
- 4/10East Rochester SchoolGrades: PK-5Distance: 1 mi
- 3/10Rochester Middle SchoolGrades: 6-8Distance: 3.8 mi
- 5/10Spaulding High SchoolGrades: 9-12Distance: 2.8 mi
Schools provided by the listing agent
- Elementary: Rochester School
- Middle: Rochester Middle School
- High: Spaulding High School
- District: Rochester
Source: PrimeMLS. This data may not be complete. We recommend contacting the local school district to confirm school assignments for this home.
- Loading
