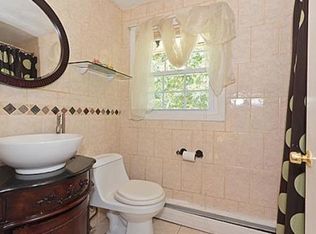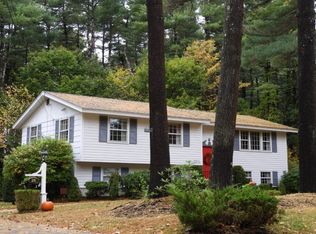Sparkling sweet lovely Colonial drenched in sunshine. Young appliances ,granite stainless kitchen with open concept. Front to back fireplace living room. First floor family room with hardwood floors. Mud room and first floor laundry with exterior access to the covered porch and amazing huge level private backyard. Second floor offers all hardwood floors and 4 corner bedrooms. Pull down stairs to an insulated attic. Recently updated bathrooms . Comes fully applianced. Storage room off the garage. Updated heat and hot water. All this located in a fantastic neighborhood with easy access to rt 3, 4 and 495. Book your appointment as you will want to call this home your own.
This property is off market, which means it's not currently listed for sale or rent on Zillow. This may be different from what's available on other websites or public sources.

