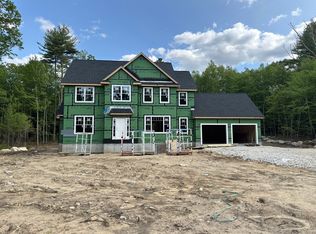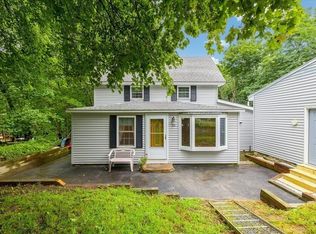Low maintenance. Warm in winter not costly to heat , forced hot water baseboard. Pretty quiet inside. Comfortable to entertain family and friends.
This property is off market, which means it's not currently listed for sale or rent on Zillow. This may be different from what's available on other websites or public sources.

