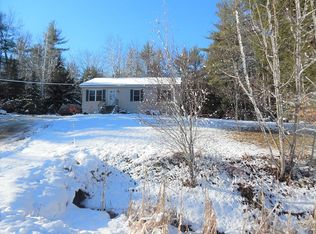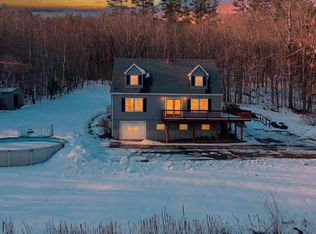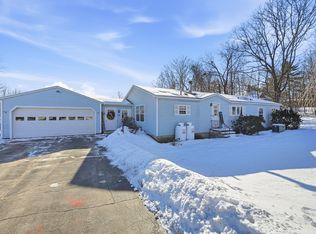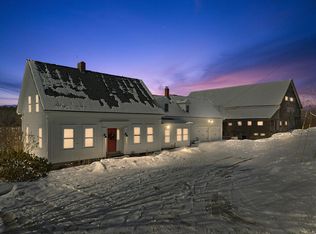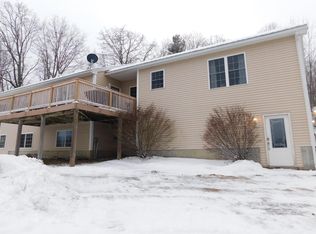Sunny & welcoming Leeds home is on 2 acre lot and ready to move right in. This 3+ beds, 3 full bath home offers over 2300 sf of living space with potential for more finished area! Open layout with lots of windows allowing natural light, and is a passive solar design. The spacious kitchen offers an island bar, generous pantry & appliances. Many storage closets & built-ins throughout the home. Mostly hardwood flooring, with tiled area & carpet. Large 2 acre surveyed lot has loads of perennials, berry bushes, hops, grape vine, raised beds, shed, and a Reading Cabin/She shed.Septic & drilled well. This one owner home has great documentation of the construction to share. Easy layout to create a separate living space. Check this one out!
Active
Price cut: $12K (1/18)
$357,000
27 Mountain View Road, Leeds, ME 04263
3beds
2,354sqft
Est.:
Single Family Residence
Built in 2004
2.01 Acres Lot
$-- Zestimate®
$152/sqft
$-- HOA
What's special
Generous pantry
- 188 days |
- 1,035 |
- 74 |
Zillow last checked: 8 hours ago
Listing updated: January 18, 2026 at 03:44am
Listed by:
Keller Williams Realty 207-754-6500
Source: Maine Listings,MLS#: 1631626
Tour with a local agent
Facts & features
Interior
Bedrooms & bathrooms
- Bedrooms: 3
- Bathrooms: 3
- Full bathrooms: 3
Primary bedroom
- Features: Closet, Separate Shower, Suite
- Level: First
Bedroom 1
- Features: Built-in Features, Closet
- Level: First
Bedroom 2
- Features: Walk-In Closet(s)
- Level: First
Den
- Features: Closet
- Level: Basement
Dining room
- Features: Built-in Features
- Level: First
Family room
- Features: Heat Stove, Heat Stove Hookup
- Level: Basement
Kitchen
- Features: Kitchen Island, Pantry
- Level: First
Living room
- Features: Built-in Features
- Level: First
Office
- Features: Built-in Features
- Level: Basement
Heating
- Baseboard, Hot Water, Wood Stove
Cooling
- None
Features
- Flooring: Tile, Wood, Painted/Stained
- Basement: Interior Entry
- Has fireplace: No
Interior area
- Total structure area: 2,354
- Total interior livable area: 2,354 sqft
- Finished area above ground: 1,554
- Finished area below ground: 800
Video & virtual tour
Property
Features
- Patio & porch: Deck
Lot
- Size: 2.01 Acres
Details
- Additional structures: Shed(s)
- Parcel number: LEEDM0011L001802
- Zoning: Gen Res
Construction
Type & style
- Home type: SingleFamily
- Architectural style: Split Level
- Property subtype: Single Family Residence
Materials
- Roof: Pitched,Shingle
Condition
- Year built: 2004
Utilities & green energy
- Electric: Circuit Breakers
- Sewer: Private Sewer
- Water: Private, Well
- Utilities for property: Utilities On
Green energy
- Energy efficient items: Ceiling Fans
Community & HOA
Location
- Region: Leeds
Financial & listing details
- Price per square foot: $152/sqft
- Tax assessed value: $269,900
- Annual tax amount: $3,333
- Date on market: 7/24/2025
Estimated market value
Not available
Estimated sales range
Not available
Not available
Price history
Price history
| Date | Event | Price |
|---|---|---|
| 1/18/2026 | Price change | $357,000-3.3%$152/sqft |
Source: | ||
| 1/2/2026 | Listed for sale | $369,000$157/sqft |
Source: | ||
| 12/30/2025 | Contingent | $369,000$157/sqft |
Source: | ||
| 8/20/2025 | Price change | $369,000-7.5%$157/sqft |
Source: | ||
| 7/24/2025 | Listed for sale | $399,000$169/sqft |
Source: | ||
Public tax history
Public tax history
| Year | Property taxes | Tax assessment |
|---|---|---|
| 2024 | $3,333 +2.5% | $269,900 |
| 2023 | $3,252 +11.4% | $269,900 +71% |
| 2022 | $2,919 | $157,800 |
Find assessor info on the county website
BuyAbility℠ payment
Est. payment
$2,146/mo
Principal & interest
$1721
Property taxes
$300
Home insurance
$125
Climate risks
Neighborhood: 04263
Nearby schools
GreatSchools rating
- 3/10Leeds Central SchoolGrades: PK-6Distance: 3.4 mi
- 5/10Tripp Middle SchoolGrades: 7-8Distance: 5 mi
- 7/10Leavitt Area High SchoolGrades: 9-12Distance: 5.1 mi
- Loading
- Loading
