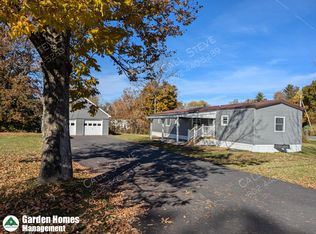Closed
Listed by:
Gabrielle J Burdge,
Hoffman Real Estate brieburdge@gmail.com
Bought with: Maple Leaf Realty
$62,500
27 Mountain View Road, Bennington, VT 05201
3beds
1,456sqft
Manufactured Home
Built in 1994
-- sqft lot
$94,600 Zestimate®
$43/sqft
$1,570 Estimated rent
Home value
$94,600
$72,000 - $123,000
$1,570/mo
Zestimate® history
Loading...
Owner options
Explore your selling options
What's special
Unique bi-level manufactured home with 3 bedrooms and 2 full bathrooms. The primary suite, 2nd bedroom and living room are on the first level, just a few steps up you'll find the kitchen/dining area, laundry room, 2nd full bathroom and 3rd bedroom. Primary suite includes a shower, whirlpool bath, and walk-in closet. Pellet stove in the living room heats up the whole house and is used as a primary heat source, with oil being used as secondary. Beautiful sliding door leads to a spacious back deck with new stairs just installed. Brand new oil tank, new skirting, new front steps and back door! This home is ready to greet its new owner! Great residential location in a quiet neighborhood. Minutes to downtown Bennington and amenities. Home is in a park on a leased lot. Buyer approval by park management is required. Cash is preferred, limited financing options are available.
Zillow last checked: 8 hours ago
Listing updated: August 30, 2023 at 01:26pm
Listed by:
Gabrielle J Burdge,
Hoffman Real Estate brieburdge@gmail.com
Bought with:
Abi Gregorio
Maple Leaf Realty
Source: PrimeMLS,MLS#: 4961779
Facts & features
Interior
Bedrooms & bathrooms
- Bedrooms: 3
- Bathrooms: 2
- Full bathrooms: 2
Heating
- Kerosene, Oil, Forced Air
Cooling
- Other
Appliances
- Included: Dishwasher, Dryer, Microwave, Refrigerator, Washer, Electric Stove, Electric Water Heater, Owned Water Heater
Features
- Ceiling Fan(s), Walk-In Closet(s)
- Flooring: Carpet, Laminate
- Has basement: No
Interior area
- Total structure area: 1,456
- Total interior livable area: 1,456 sqft
- Finished area above ground: 1,456
- Finished area below ground: 0
Property
Parking
- Parking features: Gravel, Parking Spaces 3 - 5
Features
- Stories: 1
- Patio & porch: Covered Porch
- Exterior features: Deck
Lot
- Features: Leased, Level
Details
- Parcel number: 5101566350
- Zoning description: VR
Construction
Type & style
- Home type: MobileManufactured
- Property subtype: Manufactured Home
Materials
- Vinyl Siding
- Foundation: Concrete Slab
- Roof: Architectural Shingle
Condition
- New construction: No
- Year built: 1994
Utilities & green energy
- Electric: 100 Amp Service
- Sewer: Public Sewer
- Utilities for property: Cable Available
Community & neighborhood
Location
- Region: Bennington
HOA & financial
Other financial information
- Additional fee information: Fee: $462
Other
Other facts
- Body type: Double Wide
- Road surface type: Paved
Price history
| Date | Event | Price |
|---|---|---|
| 8/30/2023 | Sold | $62,500+4.2%$43/sqft |
Source: | ||
| 7/8/2023 | Listed for sale | $60,000+11900%$41/sqft |
Source: | ||
| 10/7/2022 | Sold | $500 |
Source: Public Record Report a problem | ||
Public tax history
| Year | Property taxes | Tax assessment |
|---|---|---|
| 2024 | -- | $39,300 |
| 2023 | -- | $39,300 |
| 2022 | -- | $39,300 |
Find assessor info on the county website
Neighborhood: 05201
Nearby schools
GreatSchools rating
- 3/10Mt. Anthony Union Middle SchoolGrades: 6-8Distance: 1 mi
- 5/10Mt. Anthony Senior Uhsd #14Grades: 9-12Distance: 0.5 mi
Schools provided by the listing agent
- Elementary: Bennington Elementary School
- Middle: Mt. Anthony Union Middle Sch
- High: Mt. Anthony Sr. UHSD 14
- District: Southwest Vermont
Source: PrimeMLS. This data may not be complete. We recommend contacting the local school district to confirm school assignments for this home.
