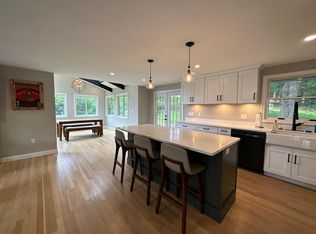Well maintained split entry with flexible floor plan. HARDWOOD FLOORS. Living room and dining room with atrium door to deck. Large kitchen with eating area and atrium door to 2 level deck overlooking the private yard. two ceramic tile baths, 3 bedrooms. Lower level is finished with a family room with closet and built in bookcase , open office area with brick fireplace. Original garage has been converted to a storage area but can easily be converted back, if desired. Roof, heating system and hot water tank all have been updated. Easy access to highway, parks and shopping!
This property is off market, which means it's not currently listed for sale or rent on Zillow. This may be different from what's available on other websites or public sources.
