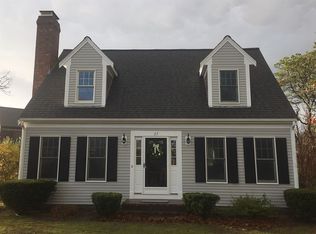Sold for $1,285,000 on 06/16/23
$1,285,000
27 Morton Road, South Chatham, MA 02659
2beds
2,783sqft
Single Family Residence
Built in 2014
0.4 Acres Lot
$1,321,400 Zestimate®
$462/sqft
$4,177 Estimated rent
Home value
$1,321,400
$1.24M - $1.40M
$4,177/mo
Zestimate® history
Loading...
Owner options
Explore your selling options
What's special
The attention to detail is evident throughout this truly custom home in charming S Chatham Village. Warmed by an abundance of natural light, the open main living level is anchored by a raised gas fireplace, cathedral ceiling with rustic reclaimed wood beams and stunning wide plank pine floors. The axis of the chef's kitchen is center island with a unique concrete countertop. A cozy three season sun-room sits just off of the dining area. A bedroom and full bath complete the first floor. The intimate second floor loft makes for an ideal study situated just outside the primary bedroom suite. Since purchasing, the current owners created a magical finished lower level with a stone fireplace, media room, custom built queen sized day bed, wet bar, workstation, full bath, laundry and private stairway. They also built an elegant free standing one car garage with ample storage and an outdoor shower. The inviting private deck captures the best of the afternoon sun and overlooks an expansive irrigated yard and lovely mature plantings. It is located just minutes from multiple Nantucket Sound beaches and wonderfully equidistant to Chatham and Harwich Port's many shops and restaurants.
Zillow last checked: 8 hours ago
Listing updated: September 09, 2024 at 11:10pm
Listed by:
The Bohman Hartung Group 508-237-5039,
Gibson Sotheby's International Realty
Bought with:
Member Non
cci.unknownoffice
Source: CCIMLS,MLS#: 22301061
Facts & features
Interior
Bedrooms & bathrooms
- Bedrooms: 2
- Bathrooms: 3
- Full bathrooms: 3
- Main level bathrooms: 1
Primary bedroom
- Description: Flooring: Wood
- Features: Walk-In Closet(s)
- Level: Second
- Area: 193.7
- Dimensions: 13 x 14.9
Bedroom 2
- Description: Flooring: Wood
- Features: Bedroom 2, Shared Full Bath, Recessed Lighting
- Level: First
- Width: 15
Primary bathroom
- Features: Private Full Bath
Dining room
- Description: Flooring: Wood
- Features: Recessed Lighting, Dining Room
- Level: First
- Area: 186
- Dimensions: 15.5 x 12
Kitchen
- Description: Countertop(s): Other,Flooring: Wood,Stove(s): Gas
- Features: Kitchen, Kitchen Island, Pantry, Recessed Lighting
- Level: First
- Area: 187.5
- Dimensions: 12.5 x 15
Living room
- Description: Fireplace(s): Gas,Flooring: Wood
- Features: Ceiling Fan(s), Living Room, Cathedral Ceiling(s)
- Level: First
- Area: 361
- Dimensions: 19 x 19
Heating
- Forced Air
Cooling
- Central Air
Appliances
- Included: Dishwasher, Washer, Refrigerator, Microwave, Gas Water Heater
- Laundry: Laundry Room, In Basement
Features
- Linen Closet, Recessed Lighting
- Flooring: Hardwood
- Windows: Skylight(s)
- Basement: Bulkhead Access,Interior Entry,Full,Finished
- Number of fireplaces: 2
- Fireplace features: Gas
Interior area
- Total structure area: 2,783
- Total interior livable area: 2,783 sqft
Property
Parking
- Total spaces: 4
- Parking features: Garage, Open
- Garage spaces: 1
- Has uncovered spaces: Yes
Features
- Stories: 2
- Exterior features: Private Yard, Underground Sprinkler
Lot
- Size: 0.40 Acres
- Features: Bike Path, School, Medical Facility, House of Worship, Near Golf Course, Conservation Area, Cleared, Level, East of Route 6
Details
- Parcel number: 3D5A12A
- Zoning: R60
- Special conditions: Standard
Construction
Type & style
- Home type: SingleFamily
- Property subtype: Single Family Residence
Materials
- Shingle Siding
- Foundation: Poured
- Roof: Asphalt, Pitched
Condition
- Updated/Remodeled, Actual
- New construction: No
- Year built: 2014
- Major remodel year: 2019
Utilities & green energy
- Sewer: Innovative Alternative
Community & neighborhood
Location
- Region: South Chatham
Other
Other facts
- Listing terms: Conventional
- Road surface type: Paved
Price history
| Date | Event | Price |
|---|---|---|
| 6/16/2023 | Sold | $1,285,000-4.8%$462/sqft |
Source: | ||
| 4/11/2023 | Contingent | $1,350,000$485/sqft |
Source: MLS PIN #73093874 Report a problem | ||
| 4/11/2023 | Pending sale | $1,350,000$485/sqft |
Source: | ||
| 3/31/2023 | Listed for sale | $1,350,000+141.1%$485/sqft |
Source: | ||
| 9/8/2017 | Sold | $560,000-3.3%$201/sqft |
Source: | ||
Public tax history
| Year | Property taxes | Tax assessment |
|---|---|---|
| 2025 | $3,815 +2.1% | $1,099,300 +5.1% |
| 2024 | $3,736 +18.4% | $1,046,400 +28.6% |
| 2023 | $3,156 +9.2% | $813,400 +30% |
Find assessor info on the county website
Neighborhood: South Chatham
Nearby schools
GreatSchools rating
- 7/10Monomoy Regional Middle SchoolGrades: 5-7Distance: 2.9 mi
- 5/10Monomoy Regional High SchoolGrades: 8-12Distance: 2.3 mi
- 7/10Chatham Elementary SchoolGrades: K-4Distance: 3.4 mi
Schools provided by the listing agent
- District: Monomoy
Source: CCIMLS. This data may not be complete. We recommend contacting the local school district to confirm school assignments for this home.

Get pre-qualified for a loan
At Zillow Home Loans, we can pre-qualify you in as little as 5 minutes with no impact to your credit score.An equal housing lender. NMLS #10287.
Sell for more on Zillow
Get a free Zillow Showcase℠ listing and you could sell for .
$1,321,400
2% more+ $26,428
With Zillow Showcase(estimated)
$1,347,828