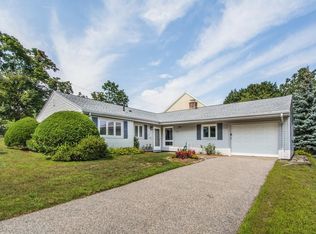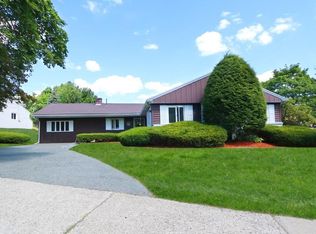First showing at open house Sat 11:30-1 Sun 12-1:30...Calling all first time buyer's...3 bedroom 1.5 baths, garage, no maintenance exterior, wonderful back yard...Best part is the neighborhood: Choice of Horace Mann elementary, or Franklin elementary, Day Middle School and North Newton High School...Great location within walking distance to both Villages, West Newton and Newtonville ,with restaurants, local shops, public transportation, & movie theatre, Gath Pool & Charles River Bike Path. Express bus to Boston around the corner and commuter rail to Boston within 1 mile of home. Whole Foods, Russo's & Trader Joe's shopping super close too! Come see for yourself! Note***City shows the address as 27 Morrill, However. aka as 75 Maynard, either address will take you to the home at the corner of Maynard and Morrill, Driveway is on Maynard and house number is "75" Will be working with City to correct!
This property is off market, which means it's not currently listed for sale or rent on Zillow. This may be different from what's available on other websites or public sources.

