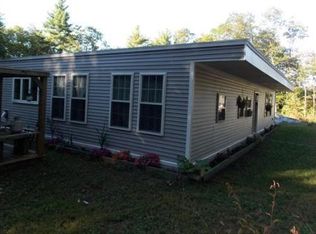Sold for $465,000
$465,000
27 Morgan Rd, Hubbardston, MA 01452
3beds
1,517sqft
Single Family Residence
Built in 1974
6.19 Acres Lot
$476,200 Zestimate®
$307/sqft
$2,868 Estimated rent
Home value
$476,200
$433,000 - $519,000
$2,868/mo
Zestimate® history
Loading...
Owner options
Explore your selling options
What's special
Total peace of mind. This picturesque log home is tucked away, off the road on over 6 serene acres. Oversized 3 car garage. Farmers porch. The first floor features wide pine flooring throughout and an open concept layout with the kitchen open to a cathedral living room with a wood burning stove. There is a beautiful sunroom perfect for plants, the primary bedroom and a full bathroom. As well as access to the basement, which is partially finished and walks out to the yard through French doors. It is just awaiting your ideas. Also, in the basement you'll find a sauna room and a roughed in bathroom. Upstairs is a large loft room and an additional bedroom. Plenty of storage and a full bathroom. This property offers so much Walk the trails, sit on the bench next to your private pond perfect for fishing/swimming!
Zillow last checked: 8 hours ago
Listing updated: May 26, 2025 at 07:54am
Listed by:
Monique Frigon 413-404-7826,
RE/MAX Generations 508-488-9892
Bought with:
Alfred Dancy
1 Worcester Homes
Source: MLS PIN,MLS#: 73361324
Facts & features
Interior
Bedrooms & bathrooms
- Bedrooms: 3
- Bathrooms: 2
- Full bathrooms: 2
Primary bedroom
- Level: First
Bedroom 2
- Level: Second
Bedroom 3
- Level: Second
Bathroom 1
- Level: First
Bathroom 2
- Level: Second
Heating
- Baseboard, Oil, Wood
Cooling
- None
Appliances
- Included: Water Heater, Range, Dishwasher, Microwave, Refrigerator, Washer, Dryer
- Laundry: In Basement
Features
- Flooring: Hardwood
- Basement: Full,Partially Finished
- Number of fireplaces: 1
Interior area
- Total structure area: 1,517
- Total interior livable area: 1,517 sqft
- Finished area above ground: 1,517
Property
Parking
- Total spaces: 12
- Parking features: Detached, Paved Drive, Off Street
- Garage spaces: 2
- Uncovered spaces: 10
Features
- Patio & porch: Porch
- Exterior features: Porch
- Has view: Yes
- View description: Scenic View(s)
Lot
- Size: 6.19 Acres
- Features: Wooded, Cleared, Farm
Details
- Parcel number: 1552801
- Zoning: unk
Construction
Type & style
- Home type: SingleFamily
- Architectural style: Cape
- Property subtype: Single Family Residence
Materials
- Frame, Log
- Foundation: Concrete Perimeter
- Roof: Shingle
Condition
- Year built: 1974
Utilities & green energy
- Sewer: Private Sewer
- Water: Private
- Utilities for property: for Gas Range, for Electric Range
Community & neighborhood
Location
- Region: Hubbardston
Price history
| Date | Event | Price |
|---|---|---|
| 5/23/2025 | Sold | $465,000+3.3%$307/sqft |
Source: MLS PIN #73361324 Report a problem | ||
| 4/18/2025 | Listed for sale | $450,000+42.9%$297/sqft |
Source: MLS PIN #73361324 Report a problem | ||
| 10/11/2019 | Sold | $315,000+5%$208/sqft |
Source: Public Record Report a problem | ||
| 7/3/2019 | Pending sale | $299,900$198/sqft |
Source: Keller Williams Realty North Central #72507887 Report a problem | ||
| 5/29/2019 | Listed for sale | $299,900+299.9%$198/sqft |
Source: Keller Williams Realty North Central #72507887 Report a problem | ||
Public tax history
| Year | Property taxes | Tax assessment |
|---|---|---|
| 2025 | $4,932 +7.5% | $422,300 +8.5% |
| 2024 | $4,587 +5.6% | $389,100 +16.7% |
| 2023 | $4,344 -6.9% | $333,400 |
Find assessor info on the county website
Neighborhood: 01452
Nearby schools
GreatSchools rating
- 7/10Hubbardston Center SchoolGrades: PK-5Distance: 3.1 mi
- 4/10Quabbin Regional Middle SchoolGrades: 6-8Distance: 10.2 mi
- 4/10Quabbin Regional High SchoolGrades: 9-12Distance: 10.2 mi
Get a cash offer in 3 minutes
Find out how much your home could sell for in as little as 3 minutes with a no-obligation cash offer.
Estimated market value$476,200
Get a cash offer in 3 minutes
Find out how much your home could sell for in as little as 3 minutes with a no-obligation cash offer.
Estimated market value
$476,200
