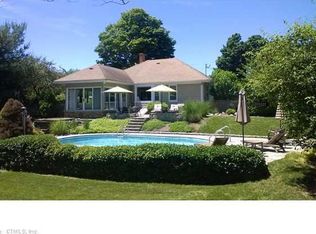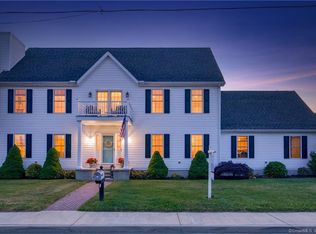Sold for $1,200,000 on 08/16/24
$1,200,000
27 Morgan Park, Clinton, CT 06413
3beds
2,675sqft
Single Family Residence
Built in 2005
0.52 Acres Lot
$1,266,400 Zestimate®
$449/sqft
$3,484 Estimated rent
Home value
$1,266,400
$1.14M - $1.41M
$3,484/mo
Zestimate® history
Loading...
Owner options
Explore your selling options
What's special
Welcome to 27 Morgan Park, destination living, south of Rte 1 with water views. A modern and elegant retreat in Clinton, CT. This exquisite home boasts 3 bedrooms, 2 and 1/2 bathrooms. Upon entering, you'll be greeted by casual elegance and custom architectural details, including art vignette in the foyer, raised panel walls, and a coffered ceiling in the kitchen. The kitchen itself is a culinary masterpiece, featuring dual granite islands with heated tile floors, perfect for the home chef. The formal living room is adorned with an inviting gas fireplace, creating a cozy ambiance for entertaining or relaxation. Atrium doors open up to a custom backyard oasis, complete with an in-ground heated saltwater pool, hot tub, propane fire pit and an outdoor kitchen under Pergola, 2 Zone Bose sound system ideal for al fresco dining. The heated pool and hot tub overlooks the serene Indian River on the land preserve, offering a tranquil and picturesque setting. Additions features include the beautiful landscaped yard features a sprinkler system, indoor/outdoor sound system and a whole house generator. The primary bedroom is a sanctuary of its own, featuring an ensuite with a gracious bath, complete with a jetted tub and a tile surround shower. This private retreat provides the perfect space to unwind and rejuvenate.Conveniently located within walking distance to Clinton town beach, this home offers access to restaurants, providing the perfect backdrop for your summer fun.
Zillow last checked: 8 hours ago
Listing updated: October 01, 2024 at 01:00am
Listed by:
Delilah Delilah Lord 929-345-0190,
Compass Connecticut, LLC 203-453-6511
Bought with:
Lauren Cavallo, REB.0819607
GSR Realty Group, LLC
Source: Smart MLS,MLS#: 24024399
Facts & features
Interior
Bedrooms & bathrooms
- Bedrooms: 3
- Bathrooms: 3
- Full bathrooms: 2
- 1/2 bathrooms: 1
Primary bedroom
- Level: Upper
Bedroom
- Level: Upper
Bedroom
- Level: Upper
Living room
- Level: Main
- Area: 400 Square Feet
- Dimensions: 16 x 25
Heating
- Forced Air, Electric, Oil
Cooling
- Central Air
Appliances
- Included: Gas Cooktop, Oven, Microwave, Range Hood, Refrigerator, Dishwasher, Disposal, Washer, Dryer, Water Heater
- Laundry: Main Level
Features
- Sound System, Wired for Data, Central Vacuum
- Basement: Full
- Attic: Pull Down Stairs
- Number of fireplaces: 1
Interior area
- Total structure area: 2,675
- Total interior livable area: 2,675 sqft
- Finished area above ground: 2,675
Property
Parking
- Total spaces: 2
- Parking features: Attached, Garage Door Opener
- Attached garage spaces: 2
Features
- Has private pool: Yes
- Pool features: Heated, Pool/Spa Combo, Tile, Fenced, Salt Water, In Ground
- Has view: Yes
- View description: Water
- Has water view: Yes
- Water view: Water
- Waterfront features: Waterfront, River Front, Walk to Water
Lot
- Size: 0.52 Acres
- Features: Borders Open Space, Level, Cul-De-Sac, Cleared, Landscaped
Details
- Parcel number: 944199
- Zoning: r 10
Construction
Type & style
- Home type: SingleFamily
- Architectural style: Colonial
- Property subtype: Single Family Residence
Materials
- Vinyl Siding
- Foundation: Concrete Perimeter
- Roof: Asphalt
Condition
- New construction: No
- Year built: 2005
Utilities & green energy
- Sewer: Septic Tank
- Water: Public
Community & neighborhood
Location
- Region: Clinton
Price history
| Date | Event | Price |
|---|---|---|
| 8/16/2024 | Sold | $1,200,000+20%$449/sqft |
Source: | ||
| 6/19/2024 | Listed for sale | $1,000,000$374/sqft |
Source: | ||
| 6/18/2024 | Pending sale | $1,000,000$374/sqft |
Source: | ||
| 6/15/2024 | Listed for sale | $1,000,000+9900%$374/sqft |
Source: | ||
| 4/27/2010 | Sold | $10,000-98.2%$4/sqft |
Source: Public Record | ||
Public tax history
| Year | Property taxes | Tax assessment |
|---|---|---|
| 2025 | $12,892 +2.9% | $413,986 |
| 2024 | $12,527 +1.4% | $413,986 |
| 2023 | $12,349 | $413,986 |
Find assessor info on the county website
Neighborhood: 06413
Nearby schools
GreatSchools rating
- 7/10Jared Eliot SchoolGrades: 5-8Distance: 1.5 mi
- 7/10The Morgan SchoolGrades: 9-12Distance: 1.8 mi
- 7/10Lewin G. Joel Jr. SchoolGrades: PK-4Distance: 1.9 mi
Schools provided by the listing agent
- High: Morgan
Source: Smart MLS. This data may not be complete. We recommend contacting the local school district to confirm school assignments for this home.

Get pre-qualified for a loan
At Zillow Home Loans, we can pre-qualify you in as little as 5 minutes with no impact to your credit score.An equal housing lender. NMLS #10287.
Sell for more on Zillow
Get a free Zillow Showcase℠ listing and you could sell for .
$1,266,400
2% more+ $25,328
With Zillow Showcase(estimated)
$1,291,728
