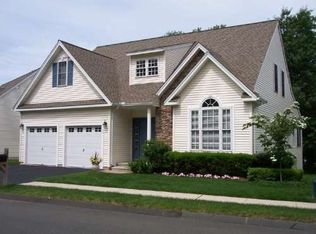Sold for $430,000
$430,000
27 Montgomery Drive #27, North Branford, CT 06472
2beds
2,302sqft
Condominium, Single Family Residence
Built in 2004
-- sqft lot
$491,300 Zestimate®
$187/sqft
$3,300 Estimated rent
Home value
$491,300
$467,000 - $521,000
$3,300/mo
Zestimate® history
Loading...
Owner options
Explore your selling options
What's special
Final and Best offers are due on Monday, August 14th at 5:00 PM. Beautiful detached unit in the Montgomery Village complex, a 55+ community. This lovely unit includes a first floor primary bedroom with large full bath and walk-in closet. A first floor laundry room is a great plus. The 2 car attached garage is just steps away. All the conveniences of one floor living with the advantage of a second floor for guest space, full bath and loft area. The kitchen is open to a family room area with cathedral ceilings and large windows overlooking the front of the unit. Refinished hardwood floors, breakfast bar and stainless appliances enhance the kitchen area. There is a large dining room with sliders to the rear deck. The living room includes a gas fireplace and wonderful natural light. A half bath completes the first floor. The second-floor bedroom includes a large walk-in closet. So much space, it will hardly feels like downsizing. The unfinished lower level allows for lots of storage or is available if you want to add more living space. Gas heat, Central Air and Wallingford electric. Easy access to both the Center of Northford and North Haven. Highways are nearby.
Zillow last checked: 8 hours ago
Listing updated: October 18, 2023 at 03:32pm
Listed by:
Eileen Smith 203-415-5538,
Pearce Real Estate 203-265-4866
Bought with:
Anna Buono, RES.0768897
Berkshire Hathaway NE Prop.
Source: Smart MLS,MLS#: 170589894
Facts & features
Interior
Bedrooms & bathrooms
- Bedrooms: 2
- Bathrooms: 3
- Full bathrooms: 2
- 1/2 bathrooms: 1
Primary bedroom
- Features: Full Bath, Walk-In Closet(s), Wall/Wall Carpet
- Level: Main
- Area: 225 Square Feet
- Dimensions: 15 x 15
Bedroom
- Features: Walk-In Closet(s), Wall/Wall Carpet
- Level: Upper
- Area: 306 Square Feet
- Dimensions: 17 x 18
Dining room
- Features: Sliders, Hardwood Floor
- Level: Main
- Area: 144 Square Feet
- Dimensions: 12 x 12
Family room
- Features: Cathedral Ceiling(s), Hardwood Floor
- Level: Main
- Area: 110 Square Feet
- Dimensions: 10 x 11
Kitchen
- Features: Breakfast Bar, Hardwood Floor
- Level: Main
- Area: 154 Square Feet
- Dimensions: 11 x 14
Living room
- Features: Gas Log Fireplace, Hardwood Floor
- Level: Main
- Area: 273 Square Feet
- Dimensions: 13 x 21
Loft
- Features: Full Bath, Wall/Wall Carpet
- Level: Upper
- Area: 198 Square Feet
- Dimensions: 11 x 18
Other
- Level: Main
- Area: 42 Square Feet
- Dimensions: 6 x 7
Heating
- Forced Air, Natural Gas
Cooling
- Central Air
Appliances
- Included: Gas Range, Microwave, Refrigerator, Dishwasher, Washer, Dryer, Gas Water Heater
- Laundry: Main Level
Features
- Entrance Foyer
- Basement: Full,Unfinished
- Attic: Access Via Hatch
- Number of fireplaces: 1
- Common walls with other units/homes: End Unit
Interior area
- Total structure area: 2,302
- Total interior livable area: 2,302 sqft
- Finished area above ground: 2,302
Property
Parking
- Total spaces: 2
- Parking features: Attached, Garage Door Opener
- Attached garage spaces: 2
Features
- Stories: 2
- Patio & porch: Deck
- Exterior features: Sidewalk
Lot
- Features: Cul-De-Sac, Sloped
Details
- Parcel number: 2466276
- Zoning: R80
Construction
Type & style
- Home type: Condo
- Property subtype: Condominium, Single Family Residence
- Attached to another structure: Yes
Materials
- Vinyl Siding
Condition
- New construction: No
- Year built: 2004
Utilities & green energy
- Sewer: Public Sewer
- Water: Public
- Utilities for property: Cable Available
Community & neighborhood
Community
- Community features: Adult Community 55
Senior living
- Senior community: Yes
Location
- Region: Northford
- Subdivision: Northford
HOA & financial
HOA
- Has HOA: Yes
- HOA fee: $400 monthly
- Amenities included: Management
- Services included: Maintenance Grounds, Snow Removal
Price history
| Date | Event | Price |
|---|---|---|
| 10/18/2023 | Sold | $430,000+1.2%$187/sqft |
Source: | ||
| 8/15/2023 | Contingent | $425,000$185/sqft |
Source: | ||
| 8/11/2023 | Listed for sale | $425,000+2.4%$185/sqft |
Source: | ||
| 3/31/2008 | Sold | $415,000+0.9%$180/sqft |
Source: | ||
| 5/2/2005 | Sold | $411,189$179/sqft |
Source: | ||
Public tax history
Tax history is unavailable.
Neighborhood: Northford
Nearby schools
GreatSchools rating
- 7/10Totoket Valley Elementary SchoolGrades: 3-5Distance: 0.4 mi
- 4/10North Branford Intermediate SchoolGrades: 6-8Distance: 4 mi
- 7/10North Branford High SchoolGrades: 9-12Distance: 3.9 mi
Get pre-qualified for a loan
At Zillow Home Loans, we can pre-qualify you in as little as 5 minutes with no impact to your credit score.An equal housing lender. NMLS #10287.
Sell for more on Zillow
Get a Zillow Showcase℠ listing at no additional cost and you could sell for .
$491,300
2% more+$9,826
With Zillow Showcase(estimated)$501,126
