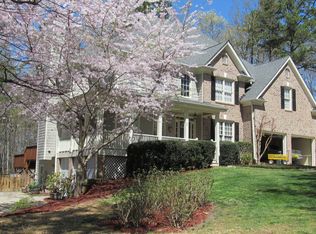Closed
$539,900
27 Mission Mountain Rd SW, Cartersville, GA 30120
3beds
2,134sqft
Single Family Residence
Built in 1987
2.1 Acres Lot
$495,000 Zestimate®
$253/sqft
$2,626 Estimated rent
Home value
$495,000
$436,000 - $559,000
$2,626/mo
Zestimate® history
Loading...
Owner options
Explore your selling options
What's special
This private and adorable 2.1+- acre, 4 BR / 3 BA home with an expansive workshop and landscaped gardens is nestled beautifully at the top of Mission Mountain Road in the Mission Mountain Subdivision. Featuring amazing views coupled with a tranquil setting, it boasts an Owner's Suite on Main, complete with his and hers bathrooms. A spacious eat In kitchen highlights a masonry built fireplace and is complete with gas logs and white cabinetry. A separate dining room is attached to the kitchen, and leads out to the beautiful and serene screened in porch. The living room has a huge masonry fireplace to create an ideal gathering /entertainment space for family and friends. Enjoy quiet evenings on your private back deck. Or spend your weekends tinkering with your favorite projects in the expansive two-story workshop, featuring electricity throughout. The potting shed, lying in the front portion of the workshop, allows beautiful illustration of the regeneration of the spring blooms in the garden, perfectly outlined by a white picket fence. The additional bedrooms upstairs provide privacy for guests or a growing family. This property has been truly loved by its owners and is ready for its new generation who will love it and care for it as faithfully and conscientiously. This is not just a home and a workshop on acreage. It will truly serve as a homestead for you and your future generations. Homes in this area do not last very long on market. Make your appointment today to see it.
Zillow last checked: 8 hours ago
Listing updated: April 22, 2024 at 01:00pm
Listed by:
Patricia A Sullivan 678-986-5647,
LakePoint Realty Group
Bought with:
Kimberly Nelson, 413129
Keller Williams Northwest
Source: GAMLS,MLS#: 10265688
Facts & features
Interior
Bedrooms & bathrooms
- Bedrooms: 3
- Bathrooms: 3
- Full bathrooms: 3
- Main level bathrooms: 2
- Main level bedrooms: 1
Dining room
- Features: Seats 12+
Kitchen
- Features: Breakfast Area
Heating
- Electric, Central
Cooling
- Electric, Ceiling Fan(s), Central Air
Appliances
- Included: Convection Oven, Cooktop, Dishwasher, Microwave, Oven
- Laundry: Mud Room
Features
- Vaulted Ceiling(s), Soaking Tub, Separate Shower, Master On Main Level
- Flooring: Carpet, Laminate
- Windows: Double Pane Windows, Window Treatments
- Basement: None
- Number of fireplaces: 2
- Fireplace features: Family Room, Living Room, Other, Masonry, Gas Log
- Common walls with other units/homes: No Common Walls
Interior area
- Total structure area: 2,134
- Total interior livable area: 2,134 sqft
- Finished area above ground: 2,134
- Finished area below ground: 0
Property
Parking
- Total spaces: 4
- Parking features: Garage, Parking Pad, Side/Rear Entrance
- Has garage: Yes
- Has uncovered spaces: Yes
Accessibility
- Accessibility features: Accessible Full Bath
Features
- Levels: Two
- Stories: 2
- Patio & porch: Deck, Screened
- Exterior features: Garden, Sprinkler System
- Fencing: Other,Wood
- Has view: Yes
- View description: Mountain(s)
- Waterfront features: No Dock Or Boathouse
- Body of water: None
Lot
- Size: 2.10 Acres
- Features: Private, Sloped
- Residential vegetation: Wooded
Details
- Additional structures: Workshop
- Parcel number: 00570422006
- Special conditions: Estate Owned
Construction
Type & style
- Home type: SingleFamily
- Architectural style: Traditional
- Property subtype: Single Family Residence
Materials
- Wood Siding
- Foundation: Slab
- Roof: Composition,Other
Condition
- Resale
- New construction: No
- Year built: 1987
Utilities & green energy
- Sewer: Septic Tank
- Water: Public
- Utilities for property: Cable Available, Electricity Available, Other, Phone Available, Water Available
Community & neighborhood
Security
- Security features: Smoke Detector(s)
Community
- Community features: None
Location
- Region: Cartersville
- Subdivision: Mission Mountain
HOA & financial
HOA
- Has HOA: No
- Services included: None
Other
Other facts
- Listing agreement: Exclusive Agency
- Listing terms: Cash,Conventional,FHA,VA Loan,USDA Loan
Price history
| Date | Event | Price |
|---|---|---|
| 4/22/2024 | Sold | $539,900$253/sqft |
Source: | ||
| 3/17/2024 | Pending sale | $539,900$253/sqft |
Source: | ||
| 3/13/2024 | Listed for sale | $539,900$253/sqft |
Source: | ||
Public tax history
Tax history is unavailable.
Neighborhood: 30120
Nearby schools
GreatSchools rating
- 7/10Mission Road Elementary SchoolGrades: PK-5Distance: 1.9 mi
- 7/10Woodland Middle School At EuharleeGrades: 6-8Distance: 4.9 mi
- 7/10Woodland High SchoolGrades: 9-12Distance: 3.7 mi
Schools provided by the listing agent
- Elementary: Mission Road
- Middle: Woodland
- High: Woodland
Source: GAMLS. This data may not be complete. We recommend contacting the local school district to confirm school assignments for this home.
Get a cash offer in 3 minutes
Find out how much your home could sell for in as little as 3 minutes with a no-obligation cash offer.
Estimated market value$495,000
Get a cash offer in 3 minutes
Find out how much your home could sell for in as little as 3 minutes with a no-obligation cash offer.
Estimated market value
$495,000
