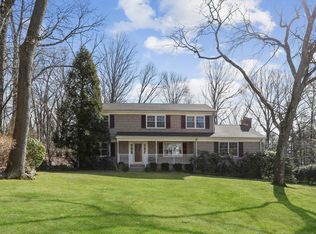Lovely Center Hall Colonial set on a secluded cul-de-sac with 0.77 acres. Multiple living spaces to entertain, work and play. The home boasts a large living room with fireplace, eat-in kitchen with Corian countertops and island, formal dining room and family room with an additional fireplace and access to the private deck. All 4 spacious bedrooms are located on the upper level, the master bedroom includes an updated en-suite bath and two closets. Another modern full bath and 3 bedrooms complete the second floor. Newly re-finished basement adds extra square footage. Hardwood floors throughout, exterior of home repainted. The expansive backyard backs up to a woodland for added privacy. Walking distance to Holmes School, Middlesex Club, 2 miles to Noroton Heights train station and the soon to be completed Noroton Heights shopping center. This home has it all, it is time to make it your own.
This property is off market, which means it's not currently listed for sale or rent on Zillow. This may be different from what's available on other websites or public sources.
