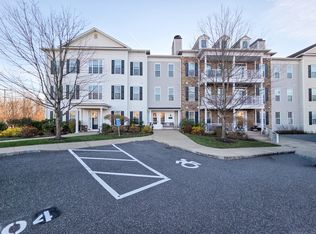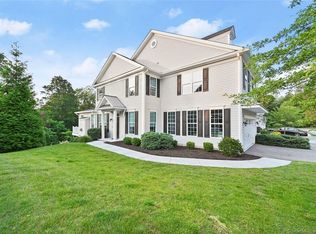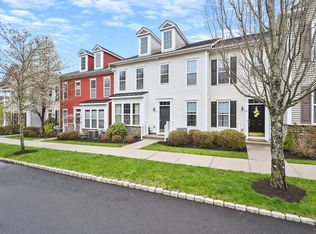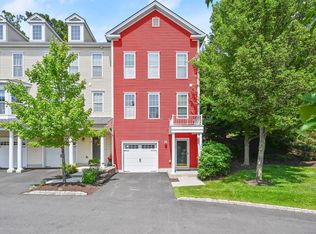Sold for $680,000
$680,000
27 Mill Road #27, Danbury, CT 06810
3beds
2,983sqft
Condominium, Townhouse
Built in 2007
-- sqft lot
$733,100 Zestimate®
$228/sqft
$5,920 Estimated rent
Home value
$733,100
$652,000 - $821,000
$5,920/mo
Zestimate® history
Loading...
Owner options
Explore your selling options
What's special
~WELCOME TO THIS PREMIERE 3 BR TOWNHOUSE IN RIVINGTON HILLS~ EASY & GREAT OPEN FLOW FLOOR PLAN~HARDWOOD THRU OUT MAIN FLR~LR W/ GAS FIREPLACE AS FOCAL POINT OPENS TO FORMAL DINING AREA~ CROWN MOLDING TO FRAME THE ROOMS~EIK AREA W/ GRANITE ISLAND & COUNTERS & STAINLESS APPLIANCES ~SLIDERS OPEN TO DECK FOR BBQ'S & TAKING IN WESTERN VIEW SUNSETS~MANY UPGRADES INCLUDED ~PRIMARY ENSUITE BR BEAUTIFULLY APPOINTED W/ SPA LIKE BATH- HIS & HERS WI CLOSETS - HARDWOOD & CROWN MOLDING~2 OTHER BEDROOMS ON THIS LEVEL SHARE A FULL BATH~ ONE COULD BE OFFICE/SITTING ROOM~ SPACIOUS & FINISHED LL ENTERTAINMENT FAMILY ROOM CAN ACCOMMODATE A BR W/FULL BATH~ ALSO FUNCTION AS A GUEST SUITE & WALKS OUT TO PATIO~ ATTACHED 2 CAR GARAGE ENTERS ON MAIN LEVEL~ENJOY THE COMMUNITY AMENITIES ~W/ CLUBHOUSE- POOL-TENNIS- PLAYGROUND- BASKETBALL COURT~ IDEAL COMMUTE LOCATION OFF I-84~ CLOSE TO SHOPPING & GREAT RESTAURANTS & NEARBY RIDGEFIELD~ MAKE YOUR APPT TODAY~
Zillow last checked: 8 hours ago
Listing updated: October 01, 2024 at 02:00am
Listed by:
Michele Milton 203-788-4883,
Coldwell Banker Realty 203-438-9000
Bought with:
Antonio Zaccardo, RES.0805458
Coldwell Banker Realty
Antonio Zaccardo
Coldwell Banker Realty
Source: Smart MLS,MLS#: 24019634
Facts & features
Interior
Bedrooms & bathrooms
- Bedrooms: 3
- Bathrooms: 4
- Full bathrooms: 3
- 1/2 bathrooms: 1
Primary bedroom
- Features: High Ceilings, Full Bath, Walk-In Closet(s), Hardwood Floor
- Level: Upper
- Area: 320 Square Feet
- Dimensions: 16 x 20
Bedroom
- Features: High Ceilings, Ceiling Fan(s), Walk-In Closet(s), Wall/Wall Carpet
- Level: Upper
- Area: 132 Square Feet
- Dimensions: 11 x 12
Bedroom
- Features: High Ceilings, Full Bath, Wall/Wall Carpet
- Level: Lower
- Area: 210 Square Feet
- Dimensions: 14 x 15
Bathroom
- Level: Lower
Dining room
- Features: High Ceilings, Hardwood Floor
- Level: Main
- Area: 143 Square Feet
- Dimensions: 11 x 13
Family room
- Features: Patio/Terrace, Sliders, Wall/Wall Carpet
- Level: Lower
- Area: 806 Square Feet
- Dimensions: 26 x 31
Kitchen
- Features: High Ceilings, Balcony/Deck, Granite Counters, Kitchen Island, Pantry, Sliders
- Level: Main
- Area: 240 Square Feet
- Dimensions: 15 x 16
Living room
- Features: High Ceilings, Combination Liv/Din Rm, Gas Log Fireplace, Sliders, Hardwood Floor
- Level: Main
- Area: 289 Square Feet
- Dimensions: 17 x 17
Heating
- Gas on Gas
Cooling
- Ceiling Fan(s), Central Air
Appliances
- Included: Gas Cooktop, Oven/Range, Microwave, Refrigerator, Dishwasher, Washer, Dryer, Water Heater
- Laundry: Upper Level
Features
- Open Floorplan, Entrance Foyer
- Basement: Full,Heated,Storage Space,Finished,Cooled,Liveable Space
- Attic: Walk-up
- Number of fireplaces: 1
Interior area
- Total structure area: 2,983
- Total interior livable area: 2,983 sqft
- Finished area above ground: 2,087
- Finished area below ground: 896
Property
Parking
- Total spaces: 3
- Parking features: Attached, Paved
- Attached garage spaces: 2
Features
- Stories: 3
- Patio & porch: Deck, Patio
- Exterior features: Lighting
- Has private pool: Yes
- Pool features: In Ground
Lot
- Features: Few Trees, Wooded, Level, Rolling Slope
Details
- Additional structures: Pool House
- Parcel number: 2568650
- Zoning: PND
Construction
Type & style
- Home type: Condo
- Architectural style: Townhouse
- Property subtype: Condominium, Townhouse
Materials
- Vinyl Siding
Condition
- New construction: No
- Year built: 2007
Details
- Builder model: Dorset
Utilities & green energy
- Sewer: Public Sewer
- Water: Public
Community & neighborhood
Community
- Community features: Golf, Health Club, Lake, Library, Medical Facilities, Shopping/Mall, Stables/Riding
Location
- Region: Danbury
- Subdivision: Ridgebury
HOA & financial
HOA
- Has HOA: Yes
- HOA fee: $478 monthly
- Amenities included: Clubhouse, Exercise Room/Health Club, Pool, Management
- Services included: Maintenance Grounds, Trash, Snow Removal, Water, Sewer, Pest Control
Price history
| Date | Event | Price |
|---|---|---|
| 8/23/2024 | Sold | $680,000-0.8%$228/sqft |
Source: | ||
| 6/13/2024 | Pending sale | $685,550$230/sqft |
Source: | ||
| 5/25/2024 | Listed for sale | $685,550+40.1%$230/sqft |
Source: | ||
| 2/8/2018 | Listing removed | $489,500$164/sqft |
Source: Stamford #170047590 Report a problem | ||
| 1/30/2018 | Listed for sale | $489,500$164/sqft |
Source: Keller Williams Prestige Prop #170047590 Report a problem | ||
Public tax history
Tax history is unavailable.
Find assessor info on the county website
Neighborhood: 06810
Nearby schools
GreatSchools rating
- 3/10Mill Ridge Primary SchoolGrades: K-3Distance: 2.7 mi
- 3/10Rogers Park Middle SchoolGrades: 6-8Distance: 4.9 mi
- 2/10Danbury High SchoolGrades: 9-12Distance: 4.1 mi
Schools provided by the listing agent
- Elementary: Mill Ridge
- High: Danbury
Source: Smart MLS. This data may not be complete. We recommend contacting the local school district to confirm school assignments for this home.

Get pre-qualified for a loan
At Zillow Home Loans, we can pre-qualify you in as little as 5 minutes with no impact to your credit score.An equal housing lender. NMLS #10287.



