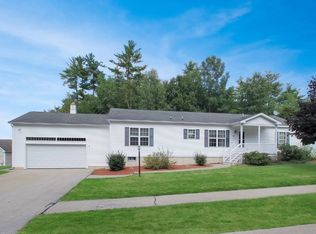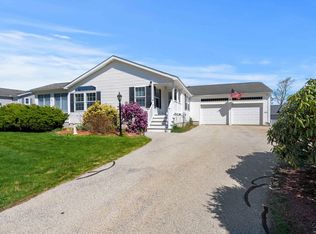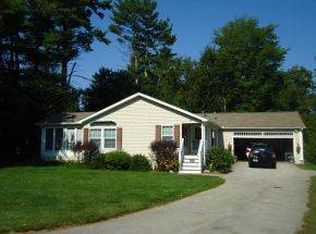Closed
Listed by:
Norine Gerhard,
Keller Williams Realty Metro-Londonderry 603-232-8282
Bought with: Realty One Group Next Level
$340,000
27 Mill Pine Road, Sandown, NH 03873
2beds
1,444sqft
Ranch
Built in 2003
-- sqft lot
$361,700 Zestimate®
$235/sqft
$2,626 Estimated rent
Home value
$361,700
$344,000 - $380,000
$2,626/mo
Zestimate® history
Loading...
Owner options
Explore your selling options
What's special
Back on the Market!! Beautifully maintained home in Mill Pine Village, 55+ Community! This spacious/open floor plan is designed with amenities and details that are ideal for single level living. The living room features a beautiful gas fireplace and the kitchen is well appointed and offers a great deal of counter and storage space, with loads of natural light. The primary bedroom has a walk-in closet, a private bathroom with walk-in shower. This community offers a club house with activities, easy walking paths and a sense of pride throughout. Amenities include Central Air Conditioning, a 2 Car Garage, Stainless Steel Appliances, a Standby Generac Generator. Included in the association fee is landscaping, trash and snow removal. Pets are allowed! Don't miss out on this one!
Zillow last checked: 8 hours ago
Listing updated: March 27, 2024 at 05:53pm
Listed by:
Norine Gerhard,
Keller Williams Realty Metro-Londonderry 603-232-8282
Bought with:
Donald Sullivan
Realty One Group Next Level
Source: PrimeMLS,MLS#: 4968046
Facts & features
Interior
Bedrooms & bathrooms
- Bedrooms: 2
- Bathrooms: 2
- Full bathrooms: 1
- 3/4 bathrooms: 1
Heating
- Propane, Forced Air
Cooling
- Central Air
Appliances
- Included: Dishwasher, Dryer, Microwave, Gas Range, Refrigerator, Washer, Propane Water Heater, Tank Water Heater
- Laundry: 1st Floor Laundry
Features
- Ceiling Fan(s), Dining Area, Primary BR w/ BA, Natural Light, Vaulted Ceiling(s), Walk-In Closet(s)
- Flooring: Combination
- Windows: Blinds, Drapes, Skylight(s)
- Has basement: No
- Has fireplace: Yes
- Fireplace features: Gas
Interior area
- Total structure area: 1,444
- Total interior livable area: 1,444 sqft
- Finished area above ground: 1,444
- Finished area below ground: 0
Property
Parking
- Total spaces: 2
- Parking features: Paved, Parking Spaces 1 - 10, Attached
- Garage spaces: 2
Features
- Levels: One
- Stories: 1
- Patio & porch: Covered Porch
- Exterior features: Deck, Garden
- Frontage length: Road frontage: 0
Lot
- Features: Landscaped, Leased
Details
- Parcel number: SDWNM0023B0004L156
- Zoning description: Residential
- Other equipment: Standby Generator
Construction
Type & style
- Home type: SingleFamily
- Architectural style: Ranch
- Property subtype: Ranch
Materials
- Vinyl Siding
- Foundation: Concrete
- Roof: Asphalt Shingle
Condition
- New construction: No
- Year built: 2003
Utilities & green energy
- Electric: 200+ Amp Service, Circuit Breakers, Generator
- Sewer: Community, Septic Tank
- Utilities for property: Cable at Site, Underground Gas, Phone Available
Community & neighborhood
Location
- Region: Sandown
- Subdivision: Mill Pine Village
HOA & financial
Other financial information
- Additional fee information: Fee: $489
Other
Other facts
- Road surface type: Paved
Price history
| Date | Event | Price |
|---|---|---|
| 12/8/2023 | Sold | $340,000+3%$235/sqft |
Source: | ||
| 11/18/2023 | Listing removed | -- |
Source: | ||
| 10/7/2023 | Price change | $330,000-2.9%$229/sqft |
Source: | ||
| 9/30/2023 | Listed for sale | $340,000$235/sqft |
Source: | ||
| 9/27/2023 | Contingent | $340,000$235/sqft |
Source: | ||
Public tax history
| Year | Property taxes | Tax assessment |
|---|---|---|
| 2024 | $5,107 -15.2% | $288,200 |
| 2023 | $6,023 +29.9% | $288,200 +76.3% |
| 2022 | $4,638 +2.6% | $163,500 |
Find assessor info on the county website
Neighborhood: 03873
Nearby schools
GreatSchools rating
- 5/10Sandown North Elementary SchoolGrades: 1-5Distance: 1.7 mi
- 5/10Timberlane Regional Middle SchoolGrades: 6-8Distance: 8.7 mi
- 5/10Timberlane Regional High SchoolGrades: 9-12Distance: 8.8 mi
Get a cash offer in 3 minutes
Find out how much your home could sell for in as little as 3 minutes with a no-obligation cash offer.
Estimated market value
$361,700


