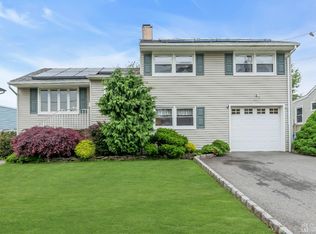Welcome home to this fully remodeled home located in this desirable Shorecrest section. Ceramic tiled entry with a custom double closet. LR and DR offer a vaulted ceiling and newly refinished HW flooring. Kitchen is complete with 3 1/2" custom maple cabinets and SS appliances. Sorrell waterfall edge breakfast bar. Ground floor entry Family Room, Bedroom and full bath. 3 bedrooms on the second floor with oak Hardwood flooring and maple closet systems. Full bath with designer double vanity. Large deck off the Dining Room with glass sliding doors overlooking spacious fenced yard. Underground sprinkler system. New furnace 2018!!!
This property is off market, which means it's not currently listed for sale or rent on Zillow. This may be different from what's available on other websites or public sources.
