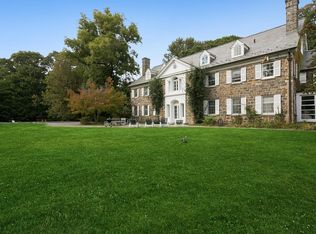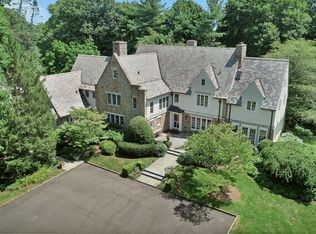Magnificent brick Georgian on 2.25 professionally landscaped acres with pool, spa and pool house in coveted Deer Park Association. Architectural details, high ceilings, smart house technology and chic decor throughout 10,800+/- square feet on four floors of living space with a 3 car garage. Grand front-to-back entry hall. Elegant living room with fireplace. Paneled mahogany library with fireplace. Formal dining room with fireplace. Gourmet kitchen and opening to fabulous family room with breakfast area and fireplace. Sumptuous master suite with new dressing rooms and a new luxurious bathroom. Six additional bedrooms with en-suite bathrooms. Walk-up third floor playroom and cedar closet. Finished lower level with media room with wet bar, wine cellar, mirrored gym, full bathroom and storage.
This property is off market, which means it's not currently listed for sale or rent on Zillow. This may be different from what's available on other websites or public sources.

