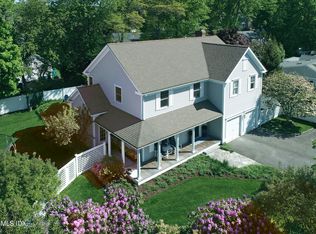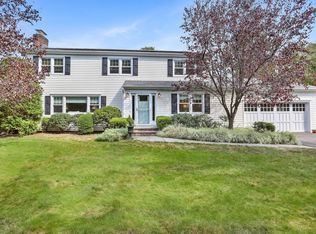Sold for $1,875,000 on 06/23/23
$1,875,000
27 Middlesex Rd, Darien, CT 06820
4beds
3,270sqft
SingleFamily
Built in 1994
0.44 Acres Lot
$2,094,400 Zestimate®
$573/sqft
$8,364 Estimated rent
Home value
$2,094,400
$1.97M - $2.22M
$8,364/mo
Zestimate® history
Loading...
Owner options
Explore your selling options
What's special
Picture perfect, meticulously maintained 4 bed home, set back with a relaxing front porch, attached 2 car garage, & a fully fenced flat backyard. Entry welcomes you either to the kitchen, the office or upstairs. Kitchen is nestled between the dining room & breakfast area, a wonderful entertaining space (appliances updated last 5 years. The patio door leads off the open plan family room, seamless flow for inside outside living. Upstairs, the spacious landing guides you left, to any of the three bedrooms, the family bath, and right, laundry room & expansive primary suite. With a soaring ceiling, the primary has a walk-in closet, & whirlpool bath with double sinks - an oasis retreat. The lower level is a dream - media room, gym and slumber-party area.This home has everything
Facts & features
Interior
Bedrooms & bathrooms
- Bedrooms: 4
- Bathrooms: 3
- Full bathrooms: 2
- 1/2 bathrooms: 1
Heating
- Forced air, Gas
Cooling
- Central
Appliances
- Included: Washer
Features
- Flooring: Hardwood
- Basement: Partially finished
- Attic: Yes
- Has fireplace: Yes
Interior area
- Total interior livable area: 3,270 sqft
Property
Parking
- Total spaces: 2
- Parking features: Garage - Attached
Features
- Exterior features: Wood
Lot
- Size: 0.44 Acres
Details
- Parcel number: DARIM25B100A
Construction
Type & style
- Home type: SingleFamily
- Architectural style: Colonial
Materials
- Roof: Asphalt
Condition
- Year built: 1994
Community & neighborhood
Location
- Region: Darien
Other
Other facts
- CoolingSystem: Central
- NumParkingSpaces: 2
- Appliance: Washer
- RoomCount: 9
- NumFloors: 2
- YearUpdated: 1994
- ParkingType: GarageAttached
- FloorCovering: Hardwood
- Attic: Yes
Price history
| Date | Event | Price |
|---|---|---|
| 6/23/2023 | Sold | $1,875,000+19%$573/sqft |
Source: BHHS NE Properties sold #170555839_06820 Report a problem | ||
| 5/3/2023 | Contingent | $1,575,000$482/sqft |
Source: | ||
| 4/20/2023 | Listed for sale | $1,575,000+37%$482/sqft |
Source: | ||
| 6/23/2010 | Sold | $1,150,000+144.9%$352/sqft |
Source: Public Record Report a problem | ||
| 12/16/1994 | Sold | $469,500$144/sqft |
Source: Public Record Report a problem | ||
Public tax history
| Year | Property taxes | Tax assessment |
|---|---|---|
| 2023 | $11,875 +2.2% | $674,310 |
| 2022 | $11,618 +2.3% | $674,310 |
| 2021 | $11,355 +3.1% | $674,310 |
Find assessor info on the county website
Neighborhood: 06820
Nearby schools
GreatSchools rating
- 8/10Holmes Elementary SchoolGrades: PK-5Distance: 0.1 mi
- 9/10Middlesex Middle SchoolGrades: 6-8Distance: 0.9 mi
- 10/10Darien High SchoolGrades: 9-12Distance: 1.3 mi

Get pre-qualified for a loan
At Zillow Home Loans, we can pre-qualify you in as little as 5 minutes with no impact to your credit score.An equal housing lender. NMLS #10287.
Sell for more on Zillow
Get a free Zillow Showcase℠ listing and you could sell for .
$2,094,400
2% more+ $41,888
With Zillow Showcase(estimated)
$2,136,288
