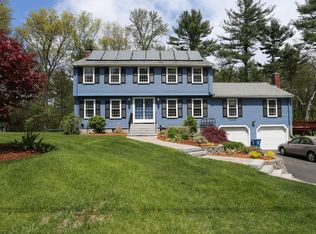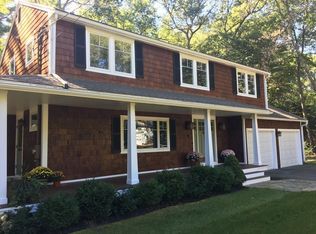Sold for $1,283,500
$1,283,500
27 Middle Rd, Sudbury, MA 01776
4beds
3,965sqft
Single Family Residence
Built in 1978
0.92 Acres Lot
$1,317,200 Zestimate®
$324/sqft
$4,873 Estimated rent
Home value
$1,317,200
$1.21M - $1.44M
$4,873/mo
Zestimate® history
Loading...
Owner options
Explore your selling options
What's special
Nestled on a sought-after cul-de-sac in Sudbury,this home emanates warmth amidst its picturesque surroundings.Seamless transitions between living areas foster an inviting ambiance throughout.Offering two entrances,the side entrance grants access to an expansive tiled mudroom with French doors leading to a stunning vaulted family room adorned with a gas-burning fireplace.From here, step into the well-appointed kitchen and onto a serene deck, perfect for unwinding.The spacious front-to-back living room features a fireplace and built-ins,adding to the home's charm. Upstairs,the primary suite boasts an ensuite bathroom and walk-in closet, accompanied by three additional bedrooms and a versatile den/home office space,all boasting ample storage and generous proportions.The lower level, thoughtfully finished, provides ideal spaces for recreation/fitness, including a playroom and exercise, complemented by a workshop area and abundant storage.A terrific opportunity!
Zillow last checked: 8 hours ago
Listing updated: August 15, 2024 at 12:12pm
Listed by:
Kathryn Lee 978-835-9548,
Advisors Living - Sudbury 978-443-3519
Bought with:
Jennifer Haloon
Keller Williams Realty Boston Northwest
Source: MLS PIN,MLS#: 73234532
Facts & features
Interior
Bedrooms & bathrooms
- Bedrooms: 4
- Bathrooms: 3
- Full bathrooms: 2
- 1/2 bathrooms: 1
Primary bedroom
- Features: Bathroom - Full, Walk-In Closet(s), Flooring - Wall to Wall Carpet
- Level: Second
- Area: 224
- Dimensions: 14 x 16
Bedroom 2
- Features: Closet, Flooring - Wood
- Level: Second
- Area: 273
- Dimensions: 21 x 13
Bedroom 3
- Features: Closet, Flooring - Wall to Wall Carpet
- Level: Second
- Area: 143
- Dimensions: 13 x 11
Bedroom 4
- Features: Skylight, Walk-In Closet(s), Flooring - Wall to Wall Carpet, Lighting - Overhead
- Level: Second
- Area: 352
- Dimensions: 22 x 16
Primary bathroom
- Features: Yes
Bathroom 1
- Features: Bathroom - Half, Flooring - Stone/Ceramic Tile
- Level: First
Bathroom 2
- Features: Bathroom - Full, Bathroom - Tiled With Shower Stall, Remodeled
- Level: Second
Bathroom 3
- Features: Bathroom - Full, Bathroom - Tiled With Shower Stall, Jacuzzi / Whirlpool Soaking Tub
- Level: Second
Dining room
- Features: Flooring - Wood, Chair Rail, Lighting - Pendant
- Level: First
- Area: 169
- Dimensions: 13 x 13
Family room
- Features: Flooring - Wood, French Doors, Deck - Exterior, Recessed Lighting, Lighting - Pendant
- Level: Main,First
- Area: 288
- Dimensions: 16 x 18
Kitchen
- Features: Flooring - Wood, Recessed Lighting, Stainless Steel Appliances
- Level: Main,First
- Area: 224
- Dimensions: 14 x 16
Living room
- Features: Flooring - Wood, Window(s) - Bay/Bow/Box, Recessed Lighting
- Level: First
- Area: 351
- Dimensions: 13 x 27
Heating
- Baseboard, Natural Gas, Electric
Cooling
- Central Air
Appliances
- Included: Gas Water Heater, Range, Dishwasher, Refrigerator, Washer, Dryer
- Laundry: Electric Dryer Hookup, Washer Hookup, First Floor
Features
- Closet/Cabinets - Custom Built, Closet, Recessed Lighting, Mud Room, Den, Play Room, Exercise Room, High Speed Internet
- Flooring: Wood, Tile, Carpet, Concrete, Flooring - Stone/Ceramic Tile, Flooring - Wall to Wall Carpet
- Doors: French Doors
- Windows: Insulated Windows
- Basement: Full,Finished,Walk-Out Access,Interior Entry,Bulkhead,Concrete
- Number of fireplaces: 3
- Fireplace features: Family Room
Interior area
- Total structure area: 3,965
- Total interior livable area: 3,965 sqft
Property
Parking
- Total spaces: 6
- Parking features: Attached, Paved Drive, Off Street, Paved
- Attached garage spaces: 2
- Uncovered spaces: 4
Features
- Patio & porch: Deck - Composite
- Exterior features: Deck - Composite, Rain Gutters, Professional Landscaping, Decorative Lighting
- Waterfront features: Stream
Lot
- Size: 0.92 Acres
- Features: Level
Details
- Additional structures: Workshop
- Parcel number: G0400438.,781807
- Zoning: RESA
Construction
Type & style
- Home type: SingleFamily
- Architectural style: Colonial
- Property subtype: Single Family Residence
Materials
- Frame
- Foundation: Concrete Perimeter
- Roof: Shingle
Condition
- Year built: 1978
Utilities & green energy
- Electric: Circuit Breakers
- Sewer: Private Sewer
- Water: Public
- Utilities for property: for Gas Range
Community & neighborhood
Community
- Community features: Public Transportation, Shopping, Pool, Tennis Court(s), Park, Walk/Jog Trails, Stable(s), Golf, Laundromat, Bike Path, Conservation Area, House of Worship, Private School, Public School
Location
- Region: Sudbury
Other
Other facts
- Listing terms: Seller W/Participate
Price history
| Date | Event | Price |
|---|---|---|
| 8/15/2024 | Sold | $1,283,500+4.8%$324/sqft |
Source: MLS PIN #73234532 Report a problem | ||
| 5/14/2024 | Contingent | $1,225,000$309/sqft |
Source: MLS PIN #73234532 Report a problem | ||
| 5/8/2024 | Listed for sale | $1,225,000+109.4%$309/sqft |
Source: MLS PIN #73234532 Report a problem | ||
| 3/26/2010 | Sold | $585,000-5.6%$148/sqft |
Source: Public Record Report a problem | ||
| 1/26/2010 | Price change | $619,900-4.5%$156/sqft |
Source: Lois Krasilovsky #70987334 Report a problem | ||
Public tax history
| Year | Property taxes | Tax assessment |
|---|---|---|
| 2025 | $17,328 +15.1% | $1,183,600 +14.8% |
| 2024 | $15,060 +5.8% | $1,030,800 +14.3% |
| 2023 | $14,228 +1.7% | $902,200 +16.4% |
Find assessor info on the county website
Neighborhood: 01776
Nearby schools
GreatSchools rating
- 8/10Peter Noyes Elementary SchoolGrades: PK-5Distance: 2.6 mi
- 8/10Ephraim Curtis Middle SchoolGrades: 6-8Distance: 1.4 mi
- 10/10Lincoln-Sudbury Regional High SchoolGrades: 9-12Distance: 3.1 mi
Schools provided by the listing agent
- Elementary: Peter Noyes
- Middle: Curtis
- High: Lsrhs
Source: MLS PIN. This data may not be complete. We recommend contacting the local school district to confirm school assignments for this home.
Get a cash offer in 3 minutes
Find out how much your home could sell for in as little as 3 minutes with a no-obligation cash offer.
Estimated market value$1,317,200
Get a cash offer in 3 minutes
Find out how much your home could sell for in as little as 3 minutes with a no-obligation cash offer.
Estimated market value
$1,317,200

