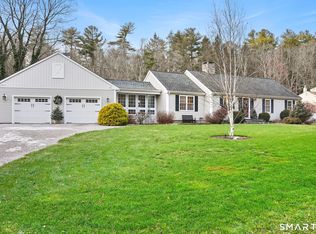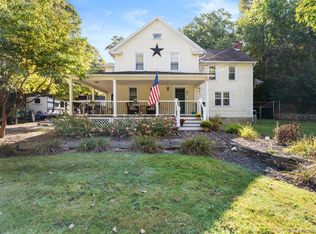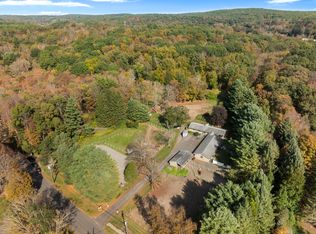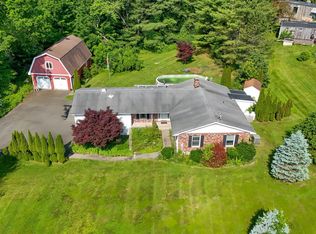Discover the charm of this beautiful antique home in the heart of Woodbury! Nestled on the serene Middle Quarter Road, this vintage gem is being restored by the current owner and is just a 2-minute stroll from coffee shops, top-notch restaurants, and the historic Main Street. The home will be meticulously updated from the ground up, featuring wide board antique flooring, a stunning great room with a cathedral ceiling and fireplace, and formal living and dining rooms, each with its own fireplace. Upstairs, the primary suite boasts a vaulted ceiling with exposed beams, accompanied by two additional bedrooms and a walk-up attic. This will be a brand new house when complete; new mechanicals, new insulation, new wiring, new plumbing, new kitchen and baths - a new home with the charm of old. The exterior could be equally impressive, offering two post-and-beam barns, and a beautifully landscaped level lot. The Middle Quarter zoning adds extra versatility, allowing you to run a business from home and even expand the living space into the barns. This is truly one of the best locations in Woodbury! The home is under renovation and will be complete in 3 to 6 months. Buyers can still make some changes or upgrades. This MQ commercial zone provides flexibility to run businesses, add square feet for more business opportunity, or develop this parcel into a mixed use property with a commercial and residential component. Call for specifications and there is still time to make changes.
For sale
$1,100,000
27 Middle Quarter Road, Woodbury, CT 06798
3beds
2,042sqft
Est.:
Single Family Residence
Built in 1825
1.49 Acres Lot
$-- Zestimate®
$539/sqft
$-- HOA
What's special
Wide board antique flooringWalk-up atticTwo post-and-beam barnsTwo additional bedroomsBeautifully landscaped level lot
- 14 days |
- 1,033 |
- 44 |
Zillow last checked: 8 hours ago
Listing updated: January 13, 2026 at 08:24am
Listed by:
Timothy Drakeley (203)510-9184,
Drakeley Real Estate, Inc. 203-263-4336
Source: Smart MLS,MLS#: 24146826
Tour with a local agent
Facts & features
Interior
Bedrooms & bathrooms
- Bedrooms: 3
- Bathrooms: 3
- Full bathrooms: 2
- 1/2 bathrooms: 1
Rooms
- Room types: Workshop
Primary bedroom
- Features: High Ceilings, Cathedral Ceiling(s), Bedroom Suite, Full Bath, Walk-In Closet(s)
- Level: Upper
Bedroom
- Features: Wide Board Floor
- Level: Upper
Bedroom
- Features: Wide Board Floor
- Level: Main
Dining room
- Features: Fireplace, Wide Board Floor
- Level: Main
Kitchen
- Features: Cathedral Ceiling(s), Beamed Ceilings
- Level: Main
Library
- Features: Wide Board Floor
- Level: Upper
Living room
- Features: Fireplace, Wide Board Floor
- Level: Main
Heating
- Forced Air, Hot Water, Propane
Cooling
- Central Air
Appliances
- Included: Allowance, Water Heater
- Laundry: Main Level
Features
- Open Floorplan
- Windows: Storm Window(s)
- Basement: Partial,Full
- Attic: Walk-up
- Number of fireplaces: 2
Interior area
- Total structure area: 2,042
- Total interior livable area: 2,042 sqft
- Finished area above ground: 2,042
Property
Parking
- Total spaces: 4
- Parking features: Barn, Detached
- Garage spaces: 4
Features
- Patio & porch: Patio
- On waterfront: Yes
- Waterfront features: Waterfront, Brook
Lot
- Size: 1.49 Acres
- Features: Level, Open Lot
Details
- Additional structures: Barn(s)
- Parcel number: 936023
- Zoning: MQ
- Horses can be raised: Yes
Construction
Type & style
- Home type: SingleFamily
- Architectural style: Colonial
- Property subtype: Single Family Residence
Materials
- Clapboard
- Foundation: Concrete Perimeter, Stone
- Roof: Asphalt
Condition
- New construction: No
- Year built: 1825
Details
- Warranty included: Yes
Utilities & green energy
- Sewer: Septic Tank
- Water: Public
- Utilities for property: Underground Utilities, Cable Available
Green energy
- Energy efficient items: Windows
Community & HOA
Community
- Features: Basketball Court, Golf, Private School(s)
- Subdivision: Middle Quarter
HOA
- Has HOA: No
Location
- Region: Woodbury
Financial & listing details
- Price per square foot: $539/sqft
- Tax assessed value: $284,830
- Annual tax amount: $6,728
- Date on market: 1/2/2026
Estimated market value
Not available
Estimated sales range
Not available
Not available
Price history
Price history
| Date | Event | Price |
|---|---|---|
| 1/2/2026 | Listed for sale | $1,100,000+57.2%$539/sqft |
Source: | ||
| 10/10/2025 | Listing removed | $699,900$343/sqft |
Source: | ||
| 3/12/2025 | Price change | $699,900-39.1%$343/sqft |
Source: | ||
| 11/9/2024 | Listed for sale | $1,150,000+259.4%$563/sqft |
Source: | ||
| 4/9/2024 | Sold | $320,000-34.1%$157/sqft |
Source: | ||
Public tax history
Public tax history
| Year | Property taxes | Tax assessment |
|---|---|---|
| 2025 | $6,728 +1.9% | $284,830 |
| 2024 | $6,600 +0.9% | $284,830 +26.5% |
| 2023 | $6,542 -0.4% | $225,110 |
Find assessor info on the county website
BuyAbility℠ payment
Est. payment
$7,453/mo
Principal & interest
$5436
Property taxes
$1632
Home insurance
$385
Climate risks
Neighborhood: 06798
Nearby schools
GreatSchools rating
- 5/10Mitchell Elementary SchoolGrades: PK-5Distance: 1.6 mi
- 6/10Woodbury Middle SchoolGrades: 6-8Distance: 1.8 mi
- 9/10Nonnewaug High SchoolGrades: 9-12Distance: 2.3 mi
Schools provided by the listing agent
- Elementary: Mitchell
- High: Nonnewaug
Source: Smart MLS. This data may not be complete. We recommend contacting the local school district to confirm school assignments for this home.
- Loading
- Loading




