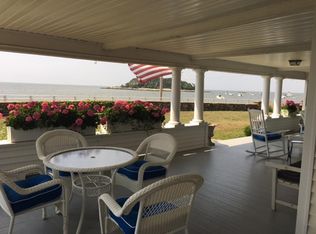Direct Waterfront overlooking picturesque Tuxis Island along historic beloved Middle Beach Road. Steps to small sandy beach and close to popular East Wharf Beach with boat rack, gazebo and fishing pier. A shingle style classic, this year round home speaks to the best of vintage construction and details. White and bright throughout with beautiful polished floors,the walls of windows bring in remarkable views to all parts of the home. Open the front door to a gracious foyer with a large original stone fireplace centered in your view. To your right, a private office behind French glass doors allows for plenty of light in your work space. An open-feel floor plan marries an oversized family/living room with a wonderful kitchen with center island. The built in breakfast nook has its own special spot. Completing the first floor is a "holiday size" dining room with built ins for larger scale entertaining. The second level offers a dramatic double height master bedroom suite with large bath, walk in closet and custom built ins throughout. Step through a private access to a 2nd floor balcony for a quiet read or a chance to enjoy the soft breeze across the water. A roomy private guest room gives access to the second floor open porch as well and is served by a second full bath. A laundry area with storage completes the second floor. Two additional guest rooms and a full third bath are on the third level.
This property is off market, which means it's not currently listed for sale or rent on Zillow. This may be different from what's available on other websites or public sources.
