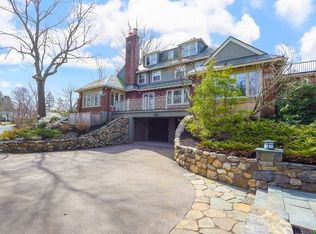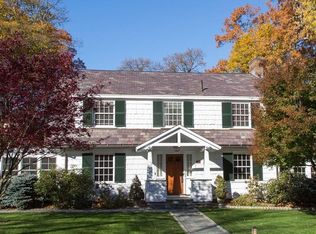Sold for $3,415,000 on 08/09/23
$3,415,000
27 Metacomet Rd, Waban, MA 02468
5beds
5,780sqft
Single Family Residence
Built in 1914
0.73 Acres Lot
$-- Zestimate®
$591/sqft
$-- Estimated rent
Home value
Not available
Estimated sales range
Not available
Not available
Zestimate® history
Loading...
Owner options
Explore your selling options
What's special
Wonderful opportunity to own an elegant 1914 English Manor on a private 3/4 acre level lot in coveted Waban, with many modern updates. Beautifully sited, maximizing the southern exposure while maintaining privacy and easy access to the expansive yard. This wonderful family home offers grand rooms, excellent flow, perfect for entertaining and intimate gatherings. Welcoming foyer, living room and library, both with fireplaces. Dining, large family room, ample office space for work/study and a bright chef's kitchen with island, eat-in area opening to the bluestone patio are 1st floor highlights. The 2nd floor has 3 bedrooms including substantial primary suite with full bath, jacuzzi tub, steam shower, dressing room, and separate sitting area, ideal for reading or small office. 2 bedrooms and full bath complete the 3rd floor. Lower level playroom, storage, mudroom. 2 car garage. Within .5 mi to shops, Angier School, and T. Easy access 95/128 and Pike.
Zillow last checked: 8 hours ago
Listing updated: August 10, 2023 at 02:33pm
Listed by:
The Drucker Group 617-480-5696,
Compass 617-752-6845
Bought with:
The Drucker Group
Compass
Source: MLS PIN,MLS#: 73085510
Facts & features
Interior
Bedrooms & bathrooms
- Bedrooms: 5
- Bathrooms: 6
- Full bathrooms: 3
- 1/2 bathrooms: 3
Primary bedroom
- Features: Bathroom - Full, Bathroom - Double Vanity/Sink, Walk-In Closet(s), Dressing Room
- Level: Second
- Area: 255
- Dimensions: 15 x 17
Bedroom 2
- Level: Second
- Area: 210
- Dimensions: 14 x 15
Bedroom 3
- Level: Second
- Area: 192
- Dimensions: 12 x 16
Bedroom 4
- Level: Third
- Area: 270
- Dimensions: 15 x 18
Bedroom 5
- Level: Third
- Area: 270
- Dimensions: 15 x 18
Primary bathroom
- Features: Yes
Bathroom 1
- Features: Bathroom - Half
- Level: First
Bathroom 2
- Features: Bathroom - Full, Bathroom - Tiled With Shower Stall
- Level: Second
Bathroom 3
- Features: Bathroom - Full, Bathroom - Tiled With Shower Stall
- Level: Third
Dining room
- Features: Wainscoting
- Level: First
- Area: 256
- Dimensions: 16 x 16
Family room
- Level: First
- Area: 288
- Dimensions: 16 x 18
Kitchen
- Features: Flooring - Hardwood, Pantry, Countertops - Stone/Granite/Solid, Kitchen Island, Second Dishwasher
- Level: First
- Area: 495
- Dimensions: 15 x 33
Living room
- Features: Coffered Ceiling(s), Flooring - Wood, Balcony / Deck, French Doors
- Level: First
- Area: 480
- Dimensions: 16 x 30
Office
- Features: Balcony / Deck, French Doors
- Level: First
- Area: 165
- Dimensions: 11 x 15
Heating
- Baseboard, Radiant, Natural Gas, Fireplace(s)
Cooling
- Central Air
Appliances
- Laundry: Electric Dryer Hookup, Second Floor
Features
- Bathroom - Half, Library, Office, Sitting Room, Play Room, Foyer, Bathroom
- Flooring: Wood, Tile, Carpet
- Doors: French Doors
- Basement: Partially Finished
- Number of fireplaces: 2
- Fireplace features: Living Room
Interior area
- Total structure area: 5,780
- Total interior livable area: 5,780 sqft
Property
Parking
- Total spaces: 6
- Parking features: Attached, Under, Garage Door Opener, Paved Drive, Off Street, Paved
- Attached garage spaces: 2
- Uncovered spaces: 4
Features
- Patio & porch: Deck, Patio
- Exterior features: Balcony / Deck, Deck, Patio, Balcony, Rain Gutters, Sprinkler System
Lot
- Size: 0.73 Acres
- Features: Wooded, Level
Details
- Parcel number: S:55 B:004 L:0012,697059
- Zoning: SR2
Construction
Type & style
- Home type: SingleFamily
- Architectural style: Colonial,Craftsman
- Property subtype: Single Family Residence
Materials
- Brick
- Foundation: Block
- Roof: Slate,Rubber
Condition
- Year built: 1914
Utilities & green energy
- Electric: 200+ Amp Service
- Sewer: Public Sewer
- Water: Public
- Utilities for property: for Gas Range, for Electric Oven, for Electric Dryer
Community & neighborhood
Security
- Security features: Security System
Community
- Community features: Public Transportation, Shopping, Walk/Jog Trails, Golf, Medical Facility, Highway Access, Public School, T-Station
Location
- Region: Waban
Price history
| Date | Event | Price |
|---|---|---|
| 8/9/2023 | Sold | $3,415,000-3.8%$591/sqft |
Source: MLS PIN #73085510 Report a problem | ||
| 5/25/2023 | Contingent | $3,550,000$614/sqft |
Source: MLS PIN #73085510 Report a problem | ||
| 5/18/2023 | Price change | $3,550,000-3.4%$614/sqft |
Source: MLS PIN #73085510 Report a problem | ||
| 4/26/2023 | Listed for sale | $3,675,000-3.2%$636/sqft |
Source: MLS PIN #73085510 Report a problem | ||
| 3/21/2023 | Contingent | $3,795,000$657/sqft |
Source: MLS PIN #73085510 Report a problem | ||
Public tax history
Tax history is unavailable.
Neighborhood: Waban
Nearby schools
GreatSchools rating
- 8/10Angier Elementary SchoolGrades: K-5Distance: 0.4 mi
- 9/10Charles E Brown Middle SchoolGrades: 6-8Distance: 2.9 mi
- 10/10Newton South High SchoolGrades: 9-12Distance: 2.9 mi
Schools provided by the listing agent
- Elementary: Angier
- Middle: Brown
- High: South
Source: MLS PIN. This data may not be complete. We recommend contacting the local school district to confirm school assignments for this home.

