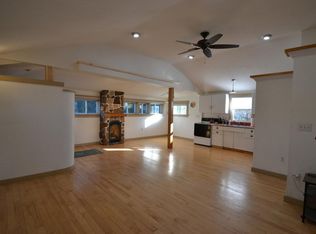Closed
Listed by:
Margolin and von Trapp Team,
Coldwell Banker Hickok and Boardman Off:802-863-1500
Bought with: Flex Realty
$540,000
27 Meadow Road, South Burlington, VT 05403
2beds
1,378sqft
Farm
Built in 1940
0.32 Acres Lot
$560,600 Zestimate®
$392/sqft
$2,756 Estimated rent
Home value
$560,600
$533,000 - $589,000
$2,756/mo
Zestimate® history
Loading...
Owner options
Explore your selling options
What's special
This charming 1940's city home, in a sought-after neighborhood, has a cozy farmhouse vibe with a modern twist! The home has been renovated and updated throughout, with new bathrooms, hardwood and cork flooring, stainless appliances, paved driveway, new roof, fresh paint, and more! Located near Burlington's vibrant South End, you'll love the easy access to restaurants, shops, and events. This 1,400 sq. ft. home features 2 bedrooms, 2 baths, and a large, private fenced backyard bordered by mature trees, a new privacy fence, and shed. The first floor of the home includes a spacious kitchen with breakfast bar, additional prep area, and bright sunny dining area. The adjacent living room features tons of natural light streaming through the many windows, beautiful hardwood floors, and a gas stove. Just steps up from the kitchen is another cozy family room with another gas stove. A mudroom entrance off the family room features built-in storage and the laundry area. On the second floor, there are two lovely bedrooms with warm, soft cork floors and a full renovated bath. This wonderful home has been lovingly maintained and is in a prime location convenient to everything! And the deep one-car garage with extra storage space and a small shed in the back of the property offer plenty of room for bikes, gardening tools, etc. Make sure to check out this sunny inviting home!
Zillow last checked: 8 hours ago
Listing updated: June 14, 2024 at 12:08pm
Listed by:
Margolin and von Trapp Team,
Coldwell Banker Hickok and Boardman Off:802-863-1500
Bought with:
Flex Realty Group
Flex Realty
Source: PrimeMLS,MLS#: 4994612
Facts & features
Interior
Bedrooms & bathrooms
- Bedrooms: 2
- Bathrooms: 2
- Full bathrooms: 1
- 3/4 bathrooms: 1
Heating
- Natural Gas, 2 Stoves, Gas Stove
Cooling
- None
Appliances
- Included: Dishwasher, Dryer, Microwave, Gas Range, Refrigerator, Washer
- Laundry: 1st Floor Laundry
Features
- Ceiling Fan(s), Natural Light
- Flooring: Hardwood
- Basement: Crawl Space,Partial,Sump Pump,Interior Access,Exterior Entry,Interior Entry
Interior area
- Total structure area: 1,548
- Total interior livable area: 1,378 sqft
- Finished area above ground: 1,378
- Finished area below ground: 0
Property
Parking
- Total spaces: 1
- Parking features: Paved
- Garage spaces: 1
Accessibility
- Accessibility features: 1st Floor Full Bathroom, 1st Floor Hrd Surfce Flr
Features
- Levels: Two
- Stories: 2
- Exterior features: Deck, Garden, Shed
- Fencing: Full
- Frontage length: Road frontage: 100
Lot
- Size: 0.32 Acres
- Features: City Lot, Sidewalks, Near Paths, Near Shopping, Neighborhood, Near Public Transit
Details
- Parcel number: 60018810334
- Zoning description: Res
Construction
Type & style
- Home type: SingleFamily
- Property subtype: Farm
Materials
- Vinyl Siding
- Foundation: Concrete
- Roof: Shingle
Condition
- New construction: No
- Year built: 1940
Utilities & green energy
- Electric: 100 Amp Service, Circuit Breakers
- Sewer: Public Sewer
- Utilities for property: Cable
Community & neighborhood
Security
- Security features: Carbon Monoxide Detector(s), Smoke Detector(s)
Location
- Region: South Burlington
Other
Other facts
- Road surface type: Paved
Price history
| Date | Event | Price |
|---|---|---|
| 6/14/2024 | Sold | $540,000+2.4%$392/sqft |
Source: | ||
| 5/14/2024 | Contingent | $527,500$383/sqft |
Source: | ||
| 5/8/2024 | Listed for sale | $527,500+56.5%$383/sqft |
Source: | ||
| 3/24/2021 | Listing removed | -- |
Source: Owner Report a problem | ||
| 1/16/2019 | Sold | $337,027+5.7%$245/sqft |
Source: CB Hickok & Boardman Sold #4733766_05403 Report a problem | ||
Public tax history
| Year | Property taxes | Tax assessment |
|---|---|---|
| 2024 | -- | $335,200 |
| 2023 | -- | $335,200 |
| 2022 | -- | $335,200 |
Find assessor info on the county website
Neighborhood: 05403
Nearby schools
GreatSchools rating
- 9/10Orchard SchoolGrades: PK-5Distance: 1 mi
- 7/10Frederick H. Tuttle Middle SchoolGrades: 6-8Distance: 1.3 mi
- 10/10South Burlington High SchoolGrades: 9-12Distance: 1.3 mi
Schools provided by the listing agent
- Elementary: Orchard Elementary School
- Middle: Frederick H. Tuttle Middle Sch
- High: South Burlington High School
- District: South Burlington Sch Distict
Source: PrimeMLS. This data may not be complete. We recommend contacting the local school district to confirm school assignments for this home.
Get pre-qualified for a loan
At Zillow Home Loans, we can pre-qualify you in as little as 5 minutes with no impact to your credit score.An equal housing lender. NMLS #10287.
