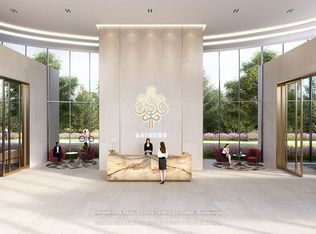Welcome to Saisons - the most luxurious residence in North York! This gorgeous designer one bedroom plus den condo offers the highest quality finishes, from integrated Miele appliances, marble bathrooms and premium heated balcony with composite wood decking! This smart floor plan maximizes square footage and opens up to 9 ft ceilings and floor to ceiling windows. Custom fitted roller blinds, smart bathroom and closet organizers are designed for your utmost convenience and enjoyment. Conveniently located steps from the park, community centre, TTC and Go Train stations and featuring some of the best amenities with an 80,000 sqft Mega Club. Includes basketball, tennis, bowling, putting green, indoor pool and much more!
IDX information is provided exclusively for consumers' personal, non-commercial use, that it may not be used for any purpose other than to identify prospective properties consumers may be interested in purchasing, and that data is deemed reliable but is not guaranteed accurate by the MLS .
Apartment for rent
C$2,500/mo
27 McMahon Dr #308, Toronto, ON M2K 0H3
2beds
Price may not include required fees and charges.
Apartment
Available now
-- Pets
Air conditioner, central air
In-suite laundry laundry
1 Parking space parking
Natural gas, forced air
What's special
Integrated miele appliancesMarble bathroomsSmart floor planFloor to ceiling windowsCustom fitted roller blinds
- 5 days
- on Zillow |
- -- |
- -- |
Travel times
Start saving for your dream home
Consider a first-time homebuyer savings account designed to grow your down payment with up to a 6% match & 4.15% APY.
Facts & features
Interior
Bedrooms & bathrooms
- Bedrooms: 2
- Bathrooms: 1
- Full bathrooms: 1
Heating
- Natural Gas, Forced Air
Cooling
- Air Conditioner, Central Air
Appliances
- Laundry: In-Suite Laundry
Features
- Separate Hydro Meter
Property
Parking
- Total spaces: 1
- Details: Contact manager
Features
- Exterior features: BBQs Allowed, Balcony, Building Insurance included in rent, Car Wash, Common Elements included in rent, Concierge, Concierge/Security, Gym, Heating included in rent, Heating system: Forced Air, Heating: Gas, In-Suite Laundry, Indoor Pool, Open Balcony, Parking included in rent, Party Room/Meeting Room, Separate Hydro Meter, Smoke Detector(s), TSCC, Underground, View Type: Clear
Construction
Type & style
- Home type: Apartment
- Property subtype: Apartment
Community & HOA
Community
- Features: Fitness Center, Pool
HOA
- Amenities included: Fitness Center, Pool
Location
- Region: Toronto
Financial & listing details
- Lease term: Contact For Details
Price history
Price history is unavailable.
Neighborhood: Bayview Village
There are 11 available units in this apartment building
![[object Object]](https://photos.zillowstatic.com/fp/783eec90d05e22609ec3dfb314a2e0f1-p_i.jpg)
