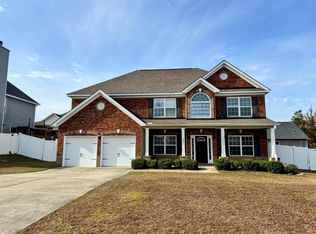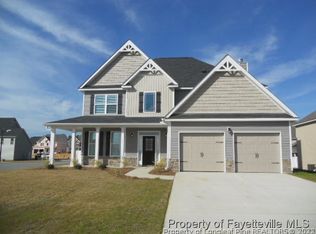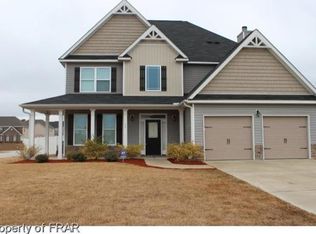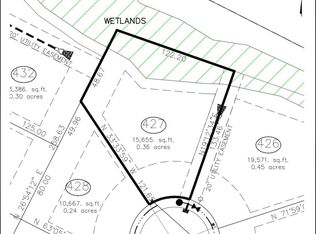-2 TONE CUSTOM BRICK FRONT. ALL HARDI PLANK CONCRETE SIDING (NO VINYL) STAINLESS REFRIGERATOR, WASHER/DRYER AND 2" WOOD FAUX MINI BLINDS ALL COME STANDARD ON PEACHTREE COMMUNITIES NEW HOMES. CEREMIC SHOWER WITH TUMBLED STONE ACCENTS. BOTH FORMALS AND DOWNSTAIRS IN LAW SUITE
PRODUCTION HOMES WITH CUSTOM FEATURES, MUST SEE THESE CUSTOM BRICK/HARDI-PLANK HOMES FOR VA SPEC PRICING
This property is off market, which means it's not currently listed for sale or rent on Zillow. This may be different from what's available on other websites or public sources.




