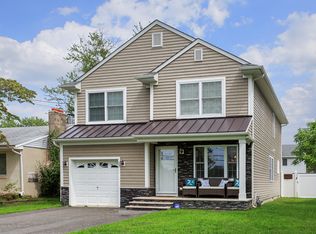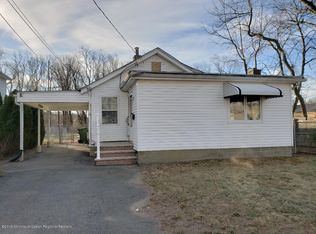Adorable cape close to the center of it all with beautiful private back/side yard and sunsets over the Sun Eagle Golf Course. Over 1,800sf starter home in Eatontown with 1st floor open concept front rooms and sight lines through french doors, sun room, and the spacious backyard. Wood burning fireplace in living room, EIK kitchen with island, convection oven w/range hood and outside vent, indoor electric grill, sun room, dining room, family room, recessed lighting and refinished 1/2 bath. Unique spiral staircase to 2nd floor loft area, with two bedrooms, walk-in closet, and a full bath. Electronic Door lock with security system included! New sump pump in crawl space, Tankless hot water heater in garage, 3 zone baseboard heat with smart thermostat and Alexa wireless control, natural gas, central AC, and attached spacious garage with access door to park-like backyard and patio off sunroom. Minutes to Garden State Parkway, Public Transportation, Monmouth Mall and Jersey Shore Beaches!
This property is off market, which means it's not currently listed for sale or rent on Zillow. This may be different from what's available on other websites or public sources.


