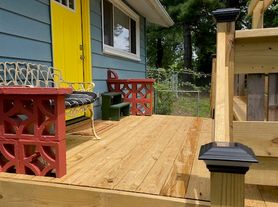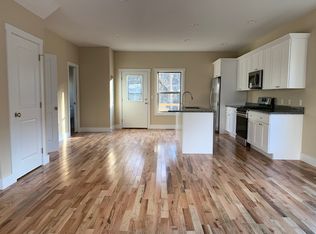Live in style and sustainability in this beautifully crafted modern home located in Craggy Park, one of West Asheville's most sought-after green communities. Designed for comfort, beauty, and convenience, this home features a light, bright open floor plan, high-end finishes, and a perfect blend of indoor-outdoor living.
The deck and fully fenced backyard create a private space for relaxing or entertaining, while the neighborhood offers walkable access to Asheville's best dining, shopping, and entertainment along Haywood Road.
The community offers a community fire pit & picnic areas, playground and walking trails.
Call today to schedule your tour.
Amenities: 1 dog 30 pound max
House for rent
$3,100/mo
27 Mauricet Ln, Asheville, NC 28806
4beds
2,649sqft
Price may not include required fees and charges.
Single family residence
Available now
Small dogs OK
-- A/C
-- Laundry
-- Parking
-- Heating
What's special
- 31 days |
- -- |
- -- |
Travel times
Looking to buy when your lease ends?
With a 6% savings match, a first-time homebuyer savings account is designed to help you reach your down payment goals faster.
Offer exclusive to Foyer+; Terms apply. Details on landing page.
Facts & features
Interior
Bedrooms & bathrooms
- Bedrooms: 4
- Bathrooms: 4
- Full bathrooms: 3
- 1/2 bathrooms: 1
Interior area
- Total interior livable area: 2,649 sqft
Property
Parking
- Details: Contact manager
Details
- Parcel number: 963816898100000
Construction
Type & style
- Home type: SingleFamily
- Property subtype: Single Family Residence
Community & HOA
Location
- Region: Asheville
Financial & listing details
- Lease term: Contact For Details
Price history
| Date | Event | Price |
|---|---|---|
| 10/2/2025 | Listing removed | $898,000$339/sqft |
Source: | ||
| 9/21/2025 | Listed for rent | $3,100$1/sqft |
Source: Zillow Rentals | ||
| 6/25/2025 | Price change | $898,000-2.9%$339/sqft |
Source: | ||
| 5/6/2025 | Price change | $925,000-2.5%$349/sqft |
Source: | ||
| 4/2/2025 | Listed for sale | $949,000+26.7%$358/sqft |
Source: | ||

