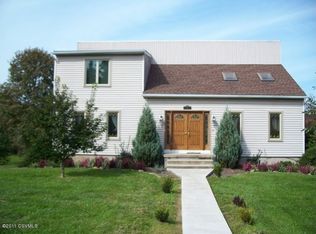Sold for $295,000 on 06/23/23
$295,000
27 Matts Meadow Rd, Danville, PA 17821
3beds
1,320sqft
Single Family Residence
Built in 1989
0.46 Acres Lot
$318,200 Zestimate®
$223/sqft
$1,880 Estimated rent
Home value
$318,200
$302,000 - $334,000
$1,880/mo
Zestimate® history
Loading...
Owner options
Explore your selling options
What's special
Rare find! Beautiful ranch home on .46 acre lot in Danville Schools! Bright and open floor plan, great room with vaulted ceiling and wood stove, new heat pump with central air, hardwood floors, first floor laundry, one car attached garage, finished lower level includes third bedroom, 3/4 bath and family room with additional woodstove and walk out door to deck.
Zillow last checked: 8 hours ago
Listing updated: June 28, 2023 at 07:10am
Listed by:
KRISTIN MIKITA PFLEEGOR 570-784-4499,
PRO Real Estate Services, Inc.
Bought with:
JANETTE L. HAAS, RS361686
VILLAGER REALTY, INC. - DANVILLE
Source: CSVBOR,MLS#: 20-93350
Facts & features
Interior
Bedrooms & bathrooms
- Bedrooms: 3
- Bathrooms: 3
- Full bathrooms: 1
- 3/4 bathrooms: 1
- 1/2 bathrooms: 1
- Main level bedrooms: 2
Primary bedroom
- Description: carpet/access to bath/2 closets
- Level: First
- Area: 169 Square Feet
- Dimensions: 13.00 x 13.00
Bedroom 2
- Description: carpet/2 closets
- Level: First
- Area: 135 Square Feet
- Dimensions: 9.00 x 15.00
Bedroom 3
- Description: laminate/2 closets
- Level: Basement
- Area: 143 Square Feet
- Dimensions: 13.00 x 11.00
Bathroom
- Description: adjacent to laundry room
- Level: First
Bathroom
- Description: ceramic/access to MBR and hallway/dbl vanity
- Level: First
Bathroom
- Description: laminate
- Level: Basement
Dining room
- Description: hardwood floors
- Level: First
- Area: 76.5 Square Feet
- Dimensions: 8.50 x 9.00
Family room
- Description: laminate floor/walk out to deck
- Level: Basement
- Area: 210 Square Feet
- Dimensions: 15.00 x 14.00
Great room
- Description: vaulted ceiling/hrdwd/woodstove
- Level: First
- Area: 232.5 Square Feet
- Dimensions: 15.00 x 15.50
Kitchen
- Description: eat in/quartz/bright cheerful space
- Level: First
- Area: 137.7 Square Feet
- Dimensions: 9.00 x 15.30
Laundry
- Description: ceramic tile (incl.1/2 bath)
- Level: First
- Area: 59 Square Feet
- Dimensions: 5.90 x 10.00
Office
- Description: laminate
- Level: Basement
- Area: 102.7 Square Feet
- Dimensions: 7.90 x 13.00
Sunroom
- Description: laminate floor/heated
- Level: First
- Area: 137.28 Square Feet
- Dimensions: 9.60 x 14.30
Heating
- Heat Pump
Cooling
- Central Air
Appliances
- Included: Dishwasher, Microwave, Refrigerator, Stove/Range, Dryer, Washer, Wood Stove
- Laundry: Laundry Hookup
Features
- Ceiling Fan(s)
- Flooring: Hardwood
- Windows: Window Treatments
- Basement: Block,Exterior Entry,Walk Out/Daylight
Interior area
- Total structure area: 1,320
- Total interior livable area: 1,320 sqft
- Finished area above ground: 1,320
- Finished area below ground: 640
Property
Parking
- Total spaces: 1
- Parking features: 1 Car, Garage Door Opener
- Has attached garage: Yes
- Details: 6
Lot
- Size: 0.46 Acres
- Dimensions: .464
- Topography: No
Details
- Parcel number: 832159
- Zoning: R
Construction
Type & style
- Home type: SingleFamily
- Architectural style: Ranch
- Property subtype: Single Family Residence
Materials
- Block
- Foundation: None
- Roof: Asphalt
Condition
- Year built: 1989
Utilities & green energy
- Sewer: Public Sewer
- Water: Well
Community & neighborhood
Community
- Community features: Paved Streets, View
Location
- Region: Danville
- Subdivision: 0-None
HOA & financial
HOA
- Has HOA: No
Price history
| Date | Event | Price |
|---|---|---|
| 6/23/2023 | Sold | $295,000+13.5%$223/sqft |
Source: CSVBOR #20-93350 Report a problem | ||
| 3/3/2023 | Contingent | $260,000$197/sqft |
Source: CSVBOR #20-93350 Report a problem | ||
| 2/28/2023 | Listed for sale | $260,000+10.6%$197/sqft |
Source: CSVBOR #20-93350 Report a problem | ||
| 6/15/2018 | Sold | $235,000+23400%$178/sqft |
Source: Public Record Report a problem | ||
| 4/7/2014 | Sold | $1,000-99.5%$1/sqft |
Source: Public Record Report a problem | ||
Public tax history
| Year | Property taxes | Tax assessment |
|---|---|---|
| 2025 | $2,249 +1.4% | $130,500 |
| 2024 | $2,218 +2% | $130,500 |
| 2023 | $2,174 | $130,500 |
Find assessor info on the county website
Neighborhood: 17821
Nearby schools
GreatSchools rating
- 7/10Liberty-Valley El SchoolGrades: 3-5Distance: 2.2 mi
- 7/10Danville Area Middle SchoolGrades: 6-8Distance: 2.1 mi
- 7/10Danville Area Senior High SchoolGrades: 9-12Distance: 2.8 mi
Schools provided by the listing agent
- District: Danville
Source: CSVBOR. This data may not be complete. We recommend contacting the local school district to confirm school assignments for this home.

Get pre-qualified for a loan
At Zillow Home Loans, we can pre-qualify you in as little as 5 minutes with no impact to your credit score.An equal housing lender. NMLS #10287.
