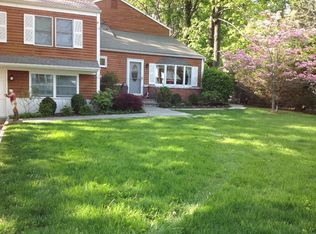Sold for $2,040,000
$2,040,000
27 Mary Ln, Riverside, CT 06878
4beds
2,088sqft
Residential, Single Family Residence
Built in 1952
0.35 Acres Lot
$2,058,200 Zestimate®
$977/sqft
$7,881 Estimated rent
Home value
$2,058,200
$1.85M - $2.28M
$7,881/mo
Zestimate® history
Loading...
Owner options
Explore your selling options
What's special
Fully renovated and remodeled to the highest standards (2024), this charming home awaits its new owner in a turn-key, move-in ready condition. Featuring brand new front façade, including dramatic floor-to-ceiling windows enhancing spaciousness of the open concept living space inside; brand new kitchen and bathrooms; new hardwood floors, doors and windows; all new mechanicals; en suite primary on ground level, with private access to garden; and 3 additional bedrooms upstairs; newly created office and mud room; good size unfinished basement for storage, and one car garage. New deck connected to the house with a double sliding door leads out to a flat backyard, adjacent to a conservatory area. New blacktop driveway and electric car charging outlet. Move right in!
Zillow last checked: 8 hours ago
Listing updated: August 27, 2024 at 09:40pm
Listed by:
Blazej Cichy 646-344-9931,
Abart Estate LLC
Bought with:
Blazej Cichy, REB.0790323
Abart Estate LLC
Source: Greenwich MLS, Inc.,MLS#: 120276
Facts & features
Interior
Bedrooms & bathrooms
- Bedrooms: 4
- Bathrooms: 3
- Full bathrooms: 2
- 1/2 bathrooms: 1
Heating
- Natural Gas, Forced Air
Cooling
- Central Air
Appliances
- Laundry: Laundry Room
Features
- Kitchen Island
- Basement: Unfinished
- Number of fireplaces: 1
Interior area
- Total structure area: 2,088
- Total interior livable area: 2,088 sqft
Property
Parking
- Total spaces: 1
- Parking features: Garage
- Garage spaces: 1
Features
- Levels: Multi/Split
- Patio & porch: Deck
Lot
- Size: 0.35 Acres
- Features: Adjcnt Conservation, Level
Details
- Parcel number: 121716/S
- Zoning: R-7
Construction
Type & style
- Home type: SingleFamily
- Architectural style: Split Level
- Property subtype: Residential, Single Family Residence
Materials
- See Remarks, Vinyl Siding
- Roof: Asphalt,Shingle
Condition
- Year built: 1952
- Major remodel year: 2024
Utilities & green energy
- Water: Public
Community & neighborhood
Location
- Region: Riverside
Price history
| Date | Event | Price |
|---|---|---|
| 12/3/2025 | Sold | $2,040,000-2.8%$977/sqft |
Source: Public Record Report a problem | ||
| 10/9/2025 | Listed for sale | $2,099,0000%$1,005/sqft |
Source: | ||
| 10/1/2025 | Listing removed | $2,100,000$1,006/sqft |
Source: | ||
| 8/20/2025 | Listing removed | $11,500$6/sqft |
Source: Zillow Rentals Report a problem | ||
| 8/13/2025 | Listed for sale | $2,100,000$1,006/sqft |
Source: | ||
Public tax history
| Year | Property taxes | Tax assessment |
|---|---|---|
| 2025 | $10,676 +35.7% | $863,800 +31.1% |
| 2024 | $7,866 +2.6% | $659,050 |
| 2023 | $7,669 +0.9% | $659,050 |
Find assessor info on the county website
Neighborhood: Riverside
Nearby schools
GreatSchools rating
- 9/10North Mianus SchoolGrades: K-5Distance: 0.8 mi
- 9/10Eastern Middle SchoolGrades: 6-8Distance: 0.9 mi
- 10/10Greenwich High SchoolGrades: 9-12Distance: 2 mi
Schools provided by the listing agent
- Elementary: North Mianus
- Middle: Eastern
Source: Greenwich MLS, Inc.. This data may not be complete. We recommend contacting the local school district to confirm school assignments for this home.
Sell for more on Zillow
Get a Zillow Showcase℠ listing at no additional cost and you could sell for .
$2,058,200
2% more+$41,164
With Zillow Showcase(estimated)$2,099,364
